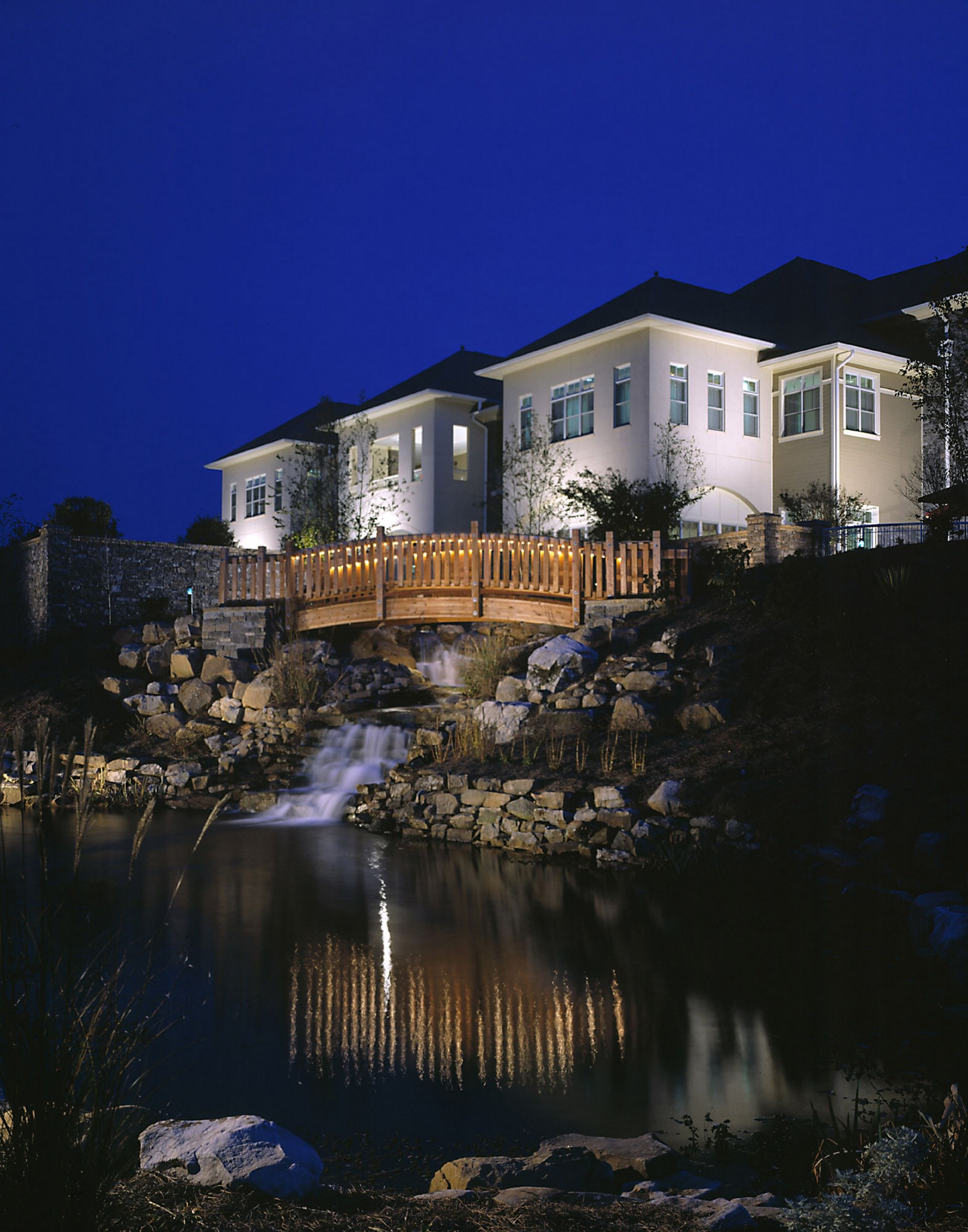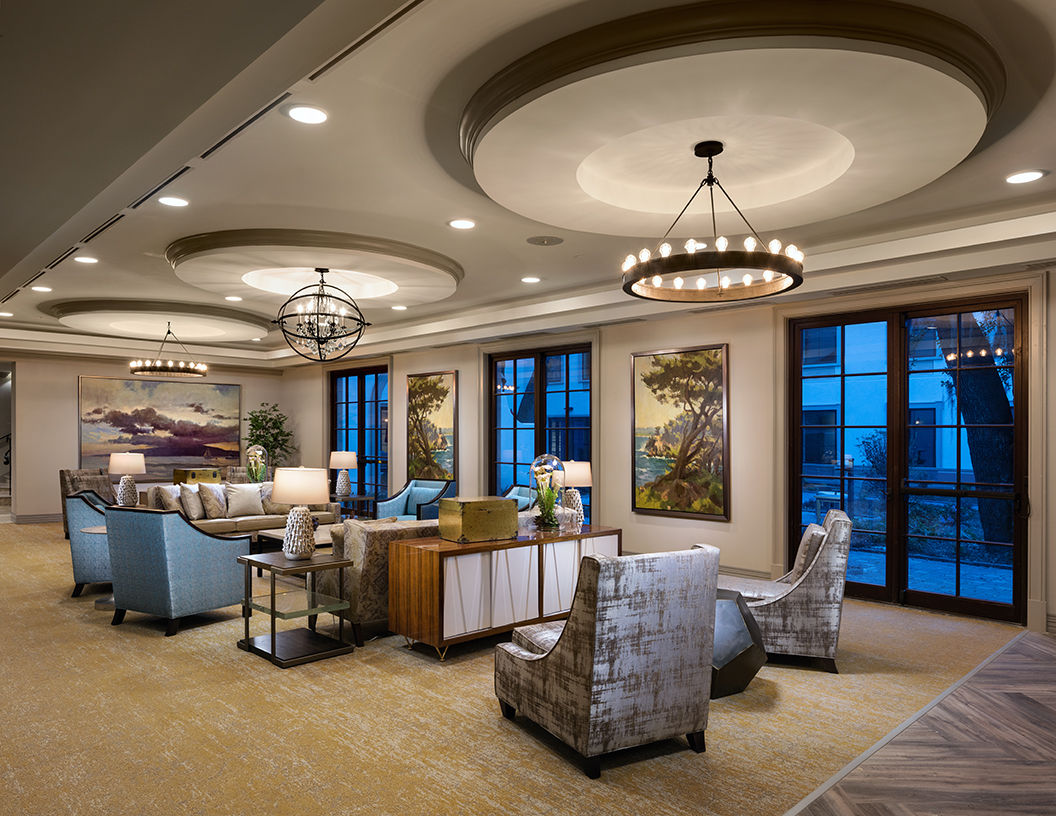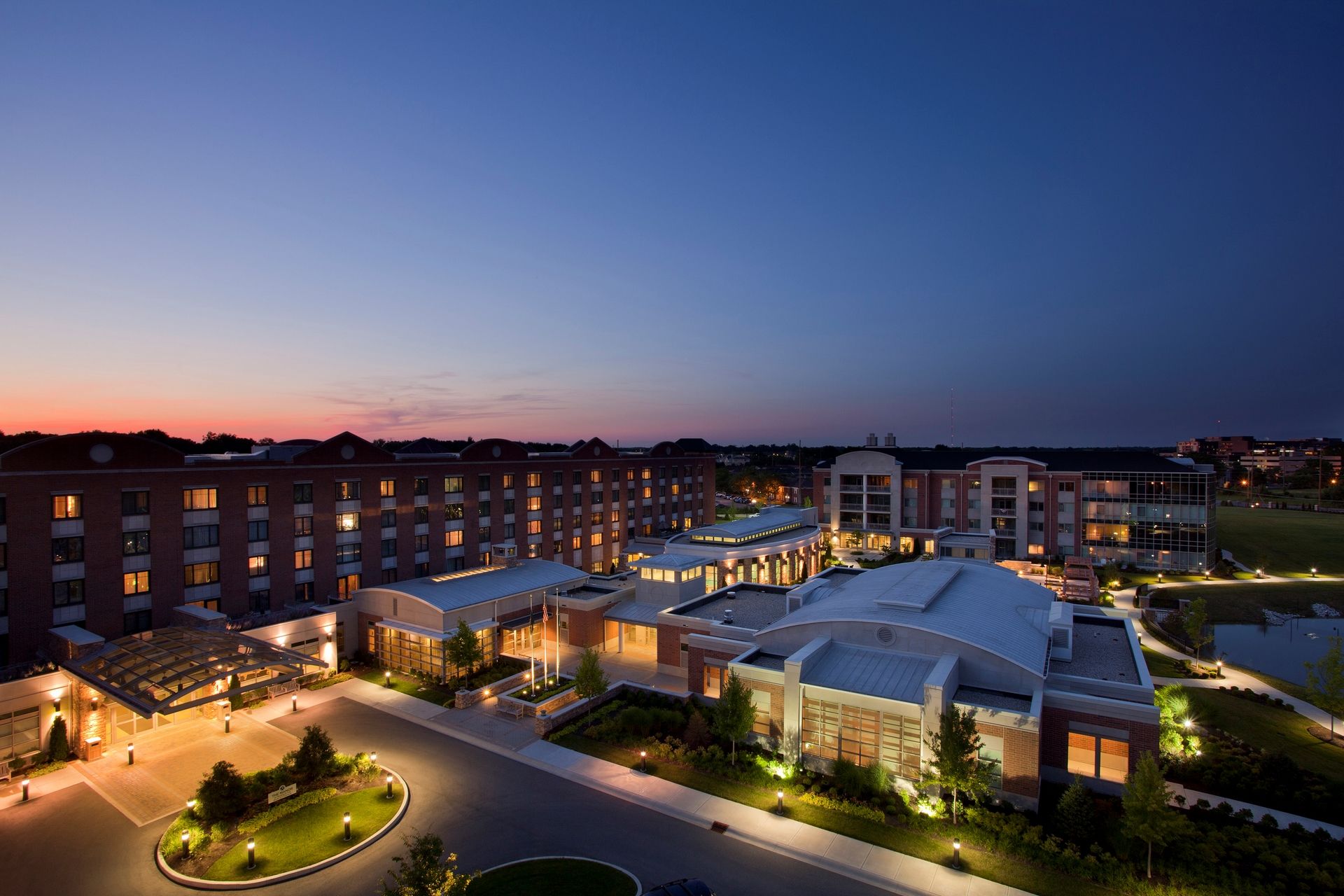
A.G. Rhodes Cobb | Marietta, GA
- Senior Living
- Interior Design
- Renovation
- Purchasing
- Wellness
- Assisted Living
- Memory Care
- Skilled Care
- Therapy & Rehab
- Dining

A development of ACTS Retirement-Life Communities, Inc., Lanier Village Estates in Gainesville, Georgia sets the standard for premier Continuing Care Retirement Communities. Nestled amidst the beautiful North Georgia Mountains, Lanier Village’s outdoor features are among many enticing lifestyle amenities that instill a resort-like feel for this community’s residents to enjoy. The 58,000 square foot Clubhouse and Wellness Center provide ample space for resident socialization, but the carefully designed outdoor spaces are what really make this Project special. Outdoor walking trails, water features and lakeside picnic areas are favorites for residents, as well as the tennis court, putting green, and garden areas.
Lanier Village Estates wanted a phased community. They were looking for a mountain lodge feel with warm, inviting, centralized interiors and flexible dining venues. Additionally, the design achieved connectivity between the differing levels of resident care; however, each maintains its own identity and interaction with various exterior environments. THW Design vigilantly executed architectural styles that reflect the ambiance of the surrounding mountain, stream, and lake features.
Lanier Village prioritizes resident satisfaction through various design choices and program implementation, and as a result, they are acknowledged as a leading not for profit Continuing Care Retirement Community.
152 Village West Independent Living Residences, 31 Carriage Homes
58,000 sf Clubhouse with Wellness Center
Skilled Care - 30 Residences,
150 Independent Living Residences
(East Village), 8 Carriage Homes
24 Assisted Living (Personal Care), Residences (OBT)
Expansion of 30 Skilled Care Residences (WBC),
Expansion of 16 Assisted Living
(Personal Care Residences) (OBT),
Exterior Renovation of the facade of the East Village, Independent Living Residences, West Village Residences, Porte Cochere, Chapel Addition
Phase I - 2001
Phase II and III
30 Skilled Care Center - 2003
150 East Independent
Living Residences - 2003
8 Carriage Homes - 2005
Phase IV
24 Assisted Living (Personal Care) (OBT) - 2006
Exterior Renovations - 2008
Chapel Addition - 2010

Lenbrook offers the city dwelling senior population various distinguished upscale living choices, complete with lifestyle service packages geared to entice the most discerning of consumers. However, the Client understood that to remain viable, they needed to engage in an expansion program to meet the significant and growing demand for in-town living opportunities. THW Design was commissioned to create innovative and comprehensive lifestyle solutions for individuals seeking metropolitan sophistication blended with comfortable familiarity. Lenbrook’s expansion consists of a magnificent 25 story building with sweeping views of downtown Atlanta, Buckhead and Stone Mountain.
Program and amenities include 142 independent living residences, 16 Assisted Living, 60 Skilled Nursing and a 10,700sf Natatorium and Wellness Center. Among the alluring amenities on the campus are three-level townhouse plans as well as an elegant garden court building overlooking a tranquil landscaped plaza. This plaza serves the social hub for outdoor social events, an ideal spot for multi-generational connectivity. To broaden resident social opportunities, three upscale dining venues were added, as well as a 5,000sf multi-purpose room, and state of the art, tiered seating video theater. Additionally, a fully-equipped wellness center and glass enclosed natatorium complete with heated pool are available for resident indulgence. This urban Mixed Use Development not only serves the needs of seniors seeking fashionable in town community living, but also provides a platform for assorted social confluence opportunities in the heart of Atlanta’s prestigious Buckhead community.
Wellness Center
Residents have access to The Wellness Center which includes a broad range of programs and services, including a styling salon, exercise room, aerobics room, and highlighted by a large natatorium complete with a therapy pool and a whirlpool spa.
Outside the natatorium, the wellness plaza serves as a centerpiece for the community while providing a unique opportunity for residents to gather and engage in social and wellness related activities. The main floor of the existing tower has been renovated to provide card rooms, a resident business services center, a video theater, a billiards room, a class room, activities rooms, a postal center, and a convenience store, a clinic and administrative offices.
Age in Place
Like most communities, this one is challenged by issues associated with aging in place, the 367 independent living residences are adaptable to changing resident needs spread between the two buildings and the Garden Courts. Trauma is endured by the residents when they are moved along a continuum, in a system that supports the community’s needs over the residents’. While providing adequate care to the residents is of pivotal importance, so is the security and inner well being of the individuals.
The owner challenged the designer to create living accommodations that would allow residents to have a comfortable amount of space and amenities more consistent with independent living quarters, for all residents. Many Assisted Living homes have been designed for couples to remain together, despite differing healthcare needs.
• Existing building Renovation of Skilled Care Residences into Assisted Living Suites with dining commons
• Existing building Renovation of the first floor into a 4,000 sf clinic, 9,750 sf of common areas including a chapel, billiards room, and 5,040 sf of administrative space
• New 24-story tower with 134 Apartment Residences, 16 Personal Care Residences, and 60 Skilled Care Residences
• Three-story Garden Court Wing with eight Residences
• 39,000 sf of new Community and Dining space including a 10,700 sf Natatorium/Wellness Center
• Two-level covered Parking Deck


2012 NAHB Silver Best of 50+ Housing Award - Active Adult Housing Best Repositioned
Marquette, a 30 year old CCRC located in Indianapolis, recently found itself in need of a major renovation and expansion to respond to changing resident lifestyles and meet emerging market demands. THW Design and Marquette developed a program that included both new construction and substantial renovation of the existing resident activity and public circulation spaces in the existing Independent Living Building. Various resident committees were consulted and involved in the programming and development of the project to assure that the design responded to the residents’ desires.
Additional Independent Living apartments, a bistro, a pool, a chapel, and a large multi-purpose room were part of the new construction. The renovation work included a wellness component, various resident activities spaces, and a new administrative and marketing suite. Resident locker rooms, a fitness room, an aerobics area, and a massage suite were all part of the wellness component. The renovated resident activities spaces include a new casual dining café, a pub, renovated and expanded fine dining, a gift shop, a new library, and a card/game room.
One of the most challenging aspects of the renovation was the main entrance and resident circulation experience. The design intent was to provide a new open flowing circulation path around and through the existing load bearing structure to improve and enhance residents’ ability to navigate the facility. The resulting transitional design vernacular and layout creates an exciting new sense of place with numerous settings for social interaction and clear paths and transitions into the resident activity areas.
Phase I:
We assembled examples of some of our projects categorized by our diverse markets of service. Through these diverse projects runs some common philosophies. Those philosophies are: The premise that the concept should rise out of and respect the natural surroundings, a specialty of our Land Planning Department, and the premise that all aspects of wellness enter into the driving purpose of concepts conceived by our design team.