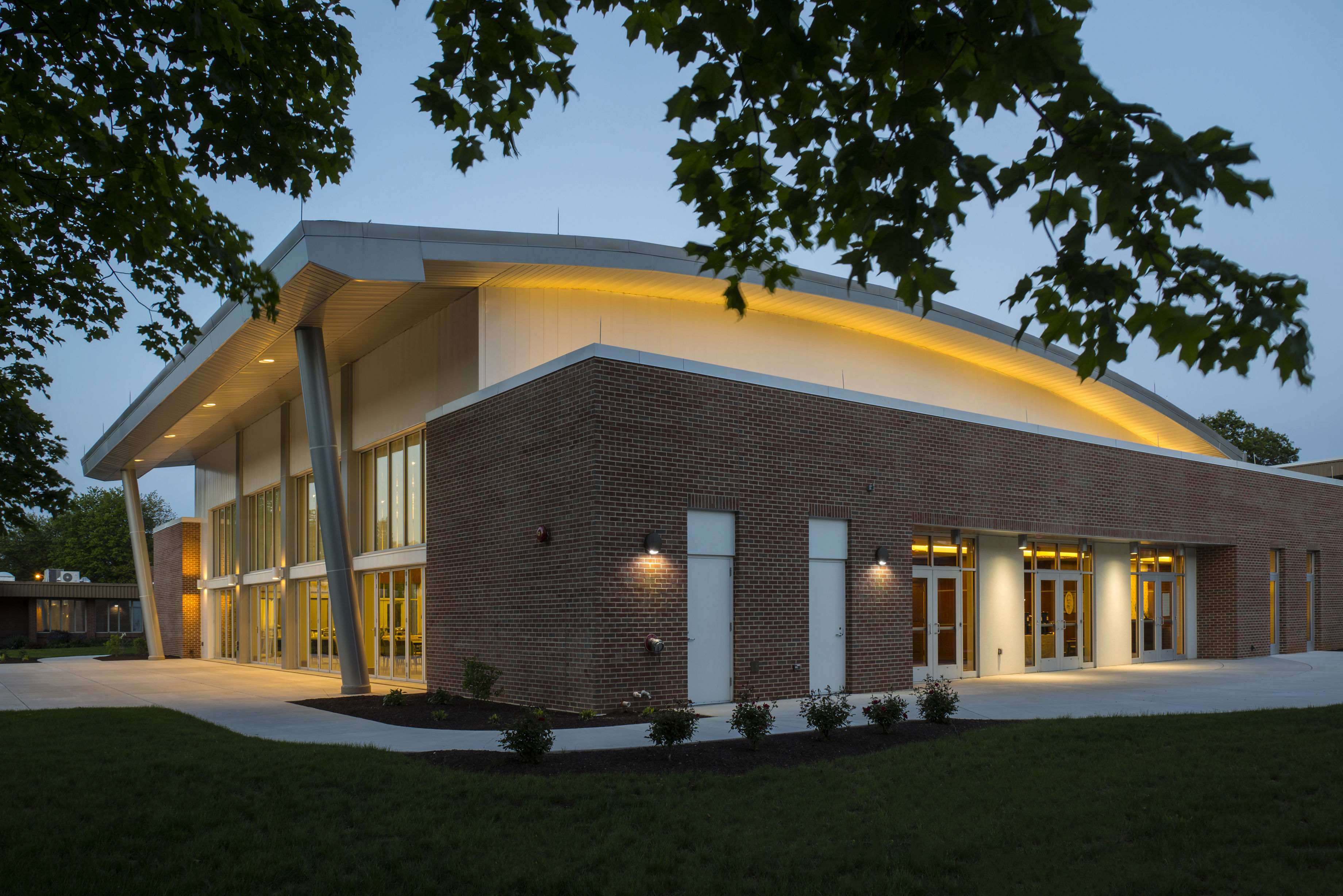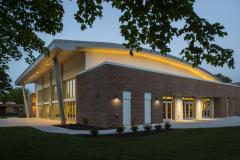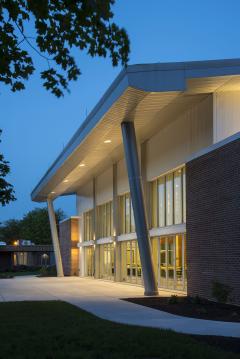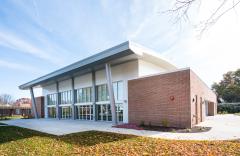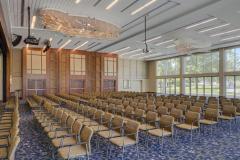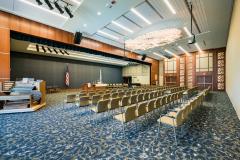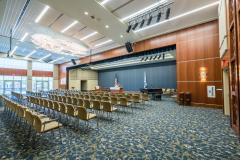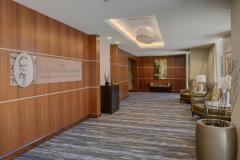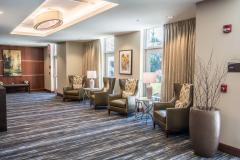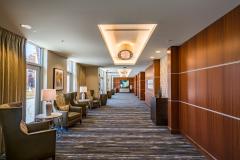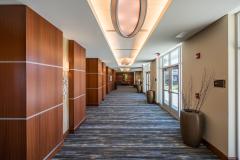Richard D. Rife Center, Bethany Village | Mechanicsburg, PA
Bethany Village's new 11,000 SF gathering space for events and fellowship, opened in August 2016. The Richard D. Rife Center auditorium provides residents with enhanced programs and community performances. The 500-seat auditorium includes a removable stage, theatre lighting, video screens and sound system and an expandable end-wall for overflow seating. Project features also include a large vestibule/lobby, two meeting rooms, a food service area, a theatrical changing room, a green room, two catering rooms and large restrooms to accommodate residents’ needs.

