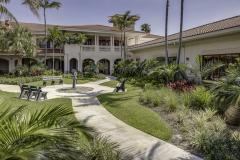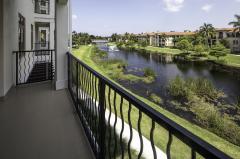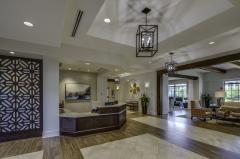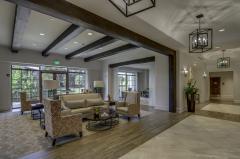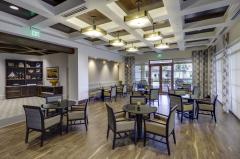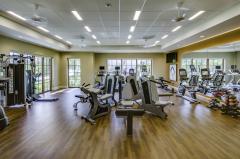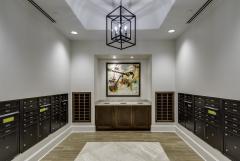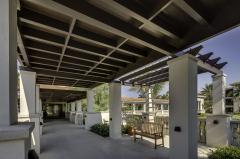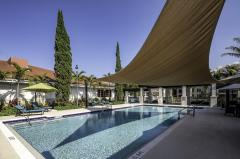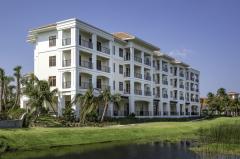La Posada | Palm Beach Gardens, FL
Kisco Senior Living, recently acquired a property in the high-end market area of Palm Beach Gardens, Florida. This existing Life Care Community has a wide range of residential buildings and a central Club House. With their new direction and hospitality driven culture, they decided to develop several projects including a new residential building with hotel-like amenities in the first floor, Lounge/Pub, Dining room, living room, and activities areas, etc. that offers a new option for existing and new residents. A new wellness pavilion including aerobics and training equipment adjacent to the community pool, and a series of renovation within the existing clubhouse. The solution was to design a project that would meet the requirements for an assisted living operation but implement features commonly seen in independent living.
The building consists of 54 Resident units ranging from Studios to 1 and 2 bedroom floor plans that include IL typical features like, full-size kitchens, washer and dryers, screened balconies etc. On the first floor, a full range of amenities like a main dining Room, activities, living room, library, and a pub/lounge is looking not just to serve this building but the community as a whole becoming a destination point for all residents.
This Assisted Living Building represents a new option to fill a gap in the continuum from Independent Living to the more traditional Assisted Living concept currently in this community. With a younger – boomers – generation looking for more options, this project satisfies those needs.
Client | Kisco Senior Living
Size | 3 acres



