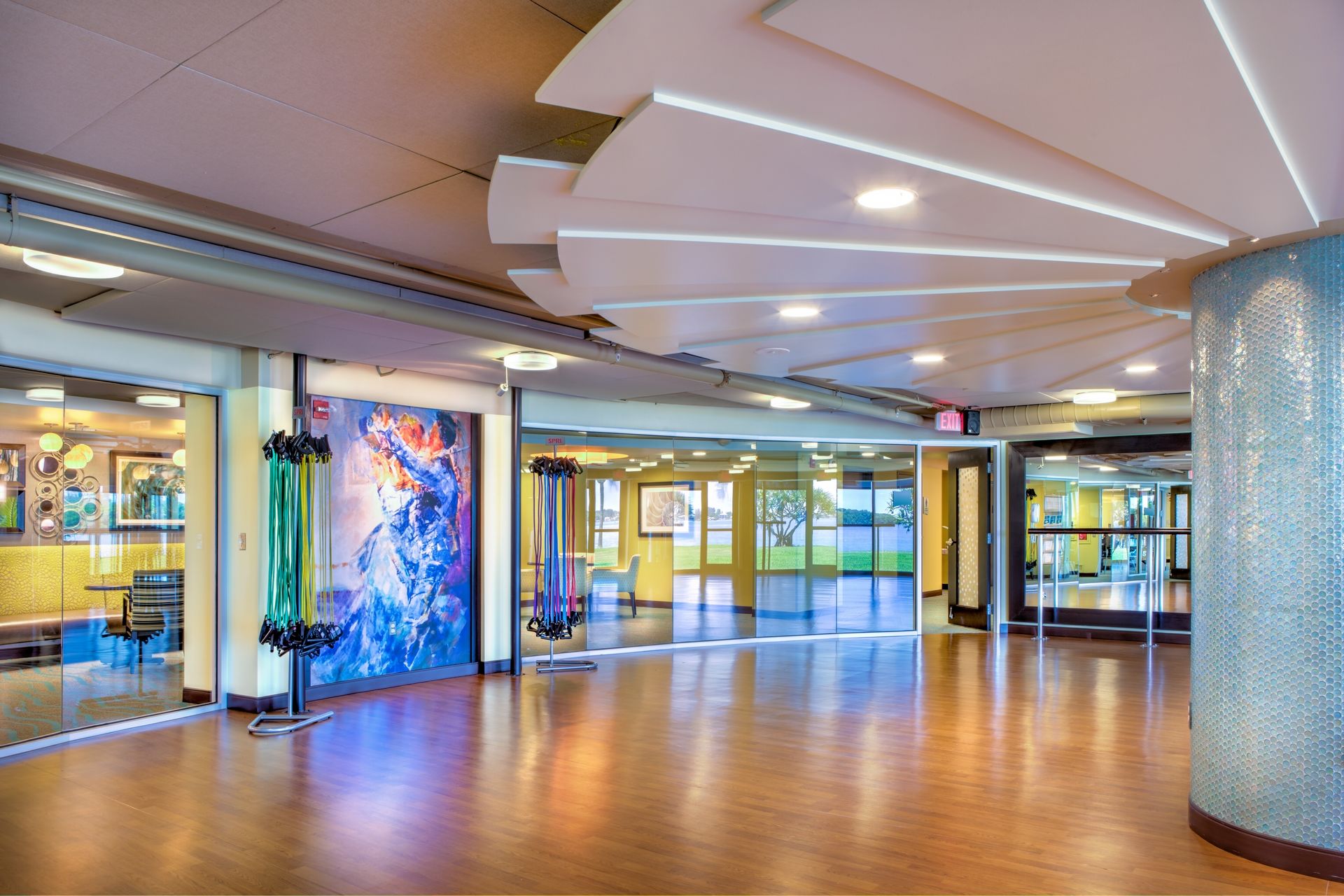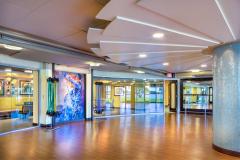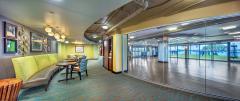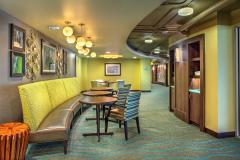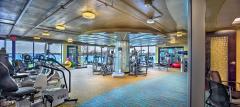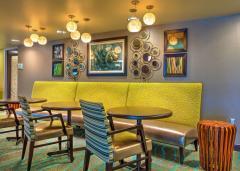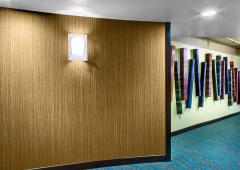Plymouth Harbor Wellness Center | Sarasota, FL
Set in a captivating environment, surrounded by the blue waters of the Gulf Coast, Plymouth Harbor at Sarasota Bay is a Senior Living Community who strives to place wellness at the heart of their resident culture. This desire to promote healthy lifestyles, with both residents and staff alike, was the motivator for the community to decide to create a new wellness area for their independent residents. The existing fitness area, which was located in the basement of the high rise apartment tower, needed a significant renovation in order to make this dream a reality.
The main objective for the new wellness area, for both community leadership and residents alike was clear: Create an exciting wellness destination where residents can focus on their health and wellness while enjoying social opportunities with fellow residents. A resident committee helped identify resident goals. The current space was dark and “uninspiring”, they asked for a “sunny and bright” space that they would be eager to visit frequently with family and friends. The design team interacted frequently with the resident committee and staff to develop of the design.
Studies Provided: Master Planning, Architecture, Land Planning, Landscape Architecture, Wellness Center Studies, -Assisted Living Expansion

