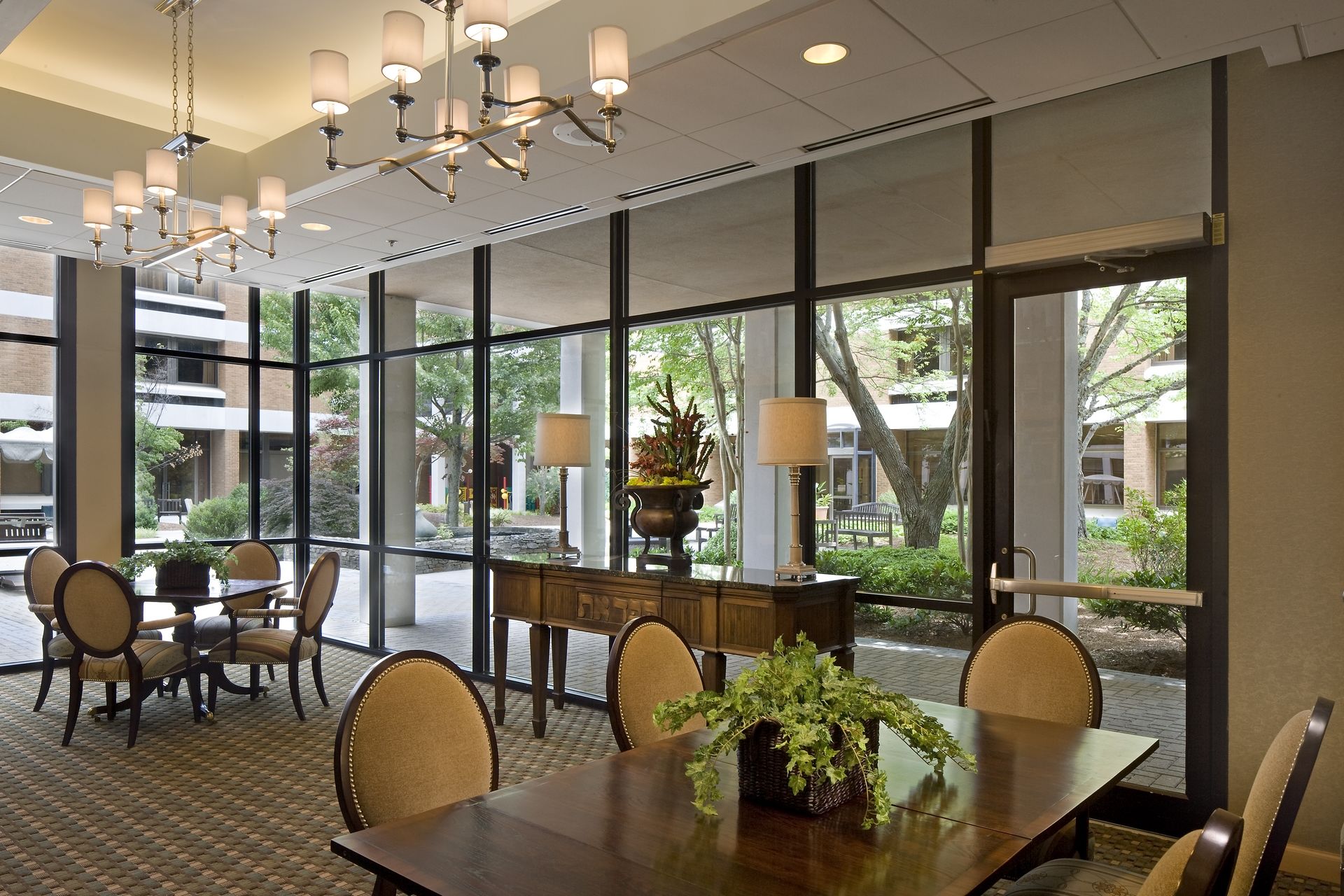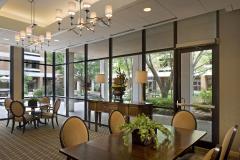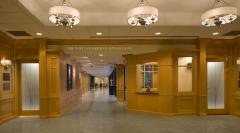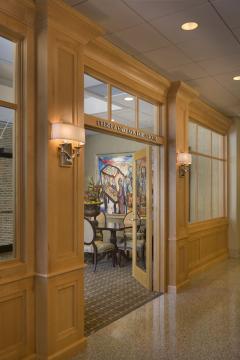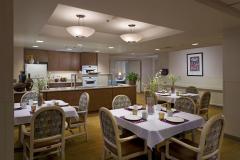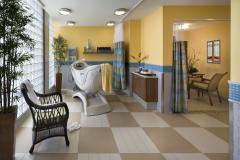The William Breman Jewish Home | Atlanta, GA
Phase I Renovation:
Architectural modifications occurred on the four resident floors, community kitchens were refurbished elevating the finish quality, improving work flow for the staff and allowing residents to share this space with ease. The Garden Rooms were tackled with capturing the positive acoustic assets as well as the natural daylight. Lastly, the private resident rooms received new blackout window treatment and window film to help control the heat gain and provide better privacy.
Phase II Renovation:
The main lobby renovation increased the welcome reception exposure at the front door with a new formal entry vestibule. The spatial renovations creataed a display place for donated art, portraits and sculpture to enclosing a two story area in order to generate a lounge at the core area. The new private dining/meeting space was created by combining interior and exterior floor space at the perimeter of the covered terrace, maximizing visual access of the interior courtyard. The project included the renovation of four, 330 sf spas.
Client | The William Breman Jewish Home
Size
Phase I: Renovations to 96 Skilled Nursing Residences,
Community Kitchen,
Garden Rooms, Living Rooms
Phase II: Main Lobby, Art Gallery Private Dining/Meeting Space
Completion Date
Phase I: 2008
Phase II: 2010
Phase III Auditorium: 2015

