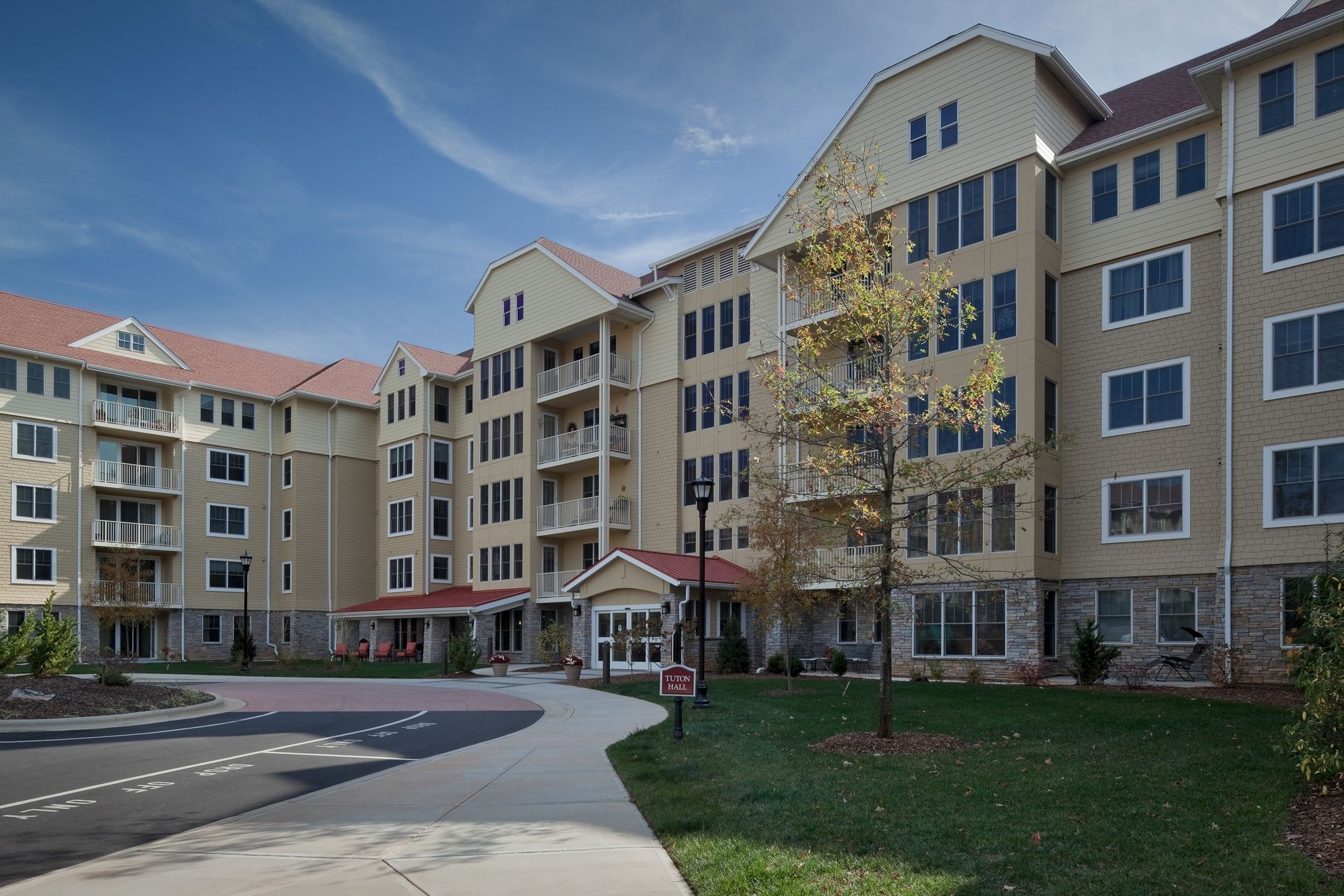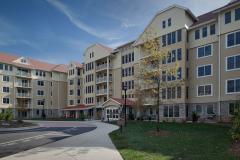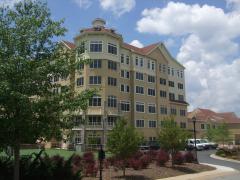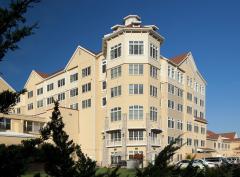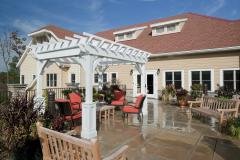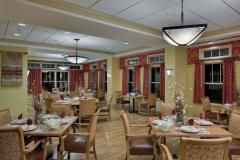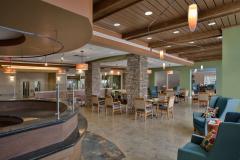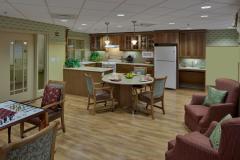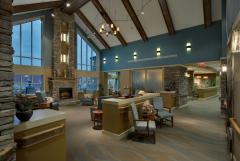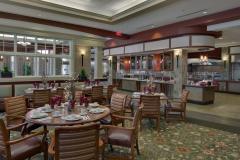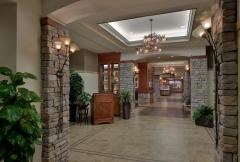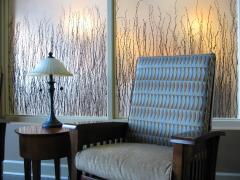Deerfield Episcopal Retirement Community | Asheville, NC
THW has enjoyed a relationship with Deerfield Episcopal Retirement Community for more than 14 years. Once a beloved health care community, Deerfield entered its first major expansion in 1993, completing phase one of its Campus expansion in 1997. The campus now sits on 80 beautiful acres just south of the Biltmore Estate, consisting of 171 Independent Living Apartments, 40 Assisted Living, 48 Skilled Nursing, 57 cottages, and a spacious 46,000sf community center. The design goals for Deerfield’s new community included capturing the arts and crafts architectural style that characterizes western North Carolina, providing connectivity throughout the various components on the campus and protecting as much of the existing mature tree growth, while platforming more than 500,000 square feet of new buildings.
Now engaged in the second phase of Deerfield’s continued growth as a premier retirement community, the proposed expansion will include 83 new apartment homes and common spaces, additions and renovations to assisted living and skilled nursing facilities, and increased space for dining, worship, and health and wellness.
Phase I:
40 Assisted Living Residences
48 Residences Health Center with Memory Support, 170 Independent Living Residences, 54 Cottages
46,000 sf Clubhouse/Community Center with pool
Phase II:
Independent Living Building:
Addition of 83 Residences in a five-story building over a parking deck, Community Room
Skilled Nursing Building:
Addition of 14 Skilled Nursing Residences, Planning for future 12 Skilled Nursing Residences,
Addition of a Chapel, Dining
Facilities, and Salon
Assisted Living Building:
Expansion of 20 Residences,
Expansion of courtyard and terraces,
and Renovation of Commons Areas
New spaces include: Wellness Center with aerobics room, Nautilus room, physical therapy room, gift store, salon (for ILU & AL), plans for a future spa, Cafe/Bakery, Business Center, and Dining Room which overlooks Asheville’s Biltmore Estate, Learning Center which includes studios for painting, ceramics and knitting
Community Center Building: Dining, Formal Dining, Lounge/Bar

