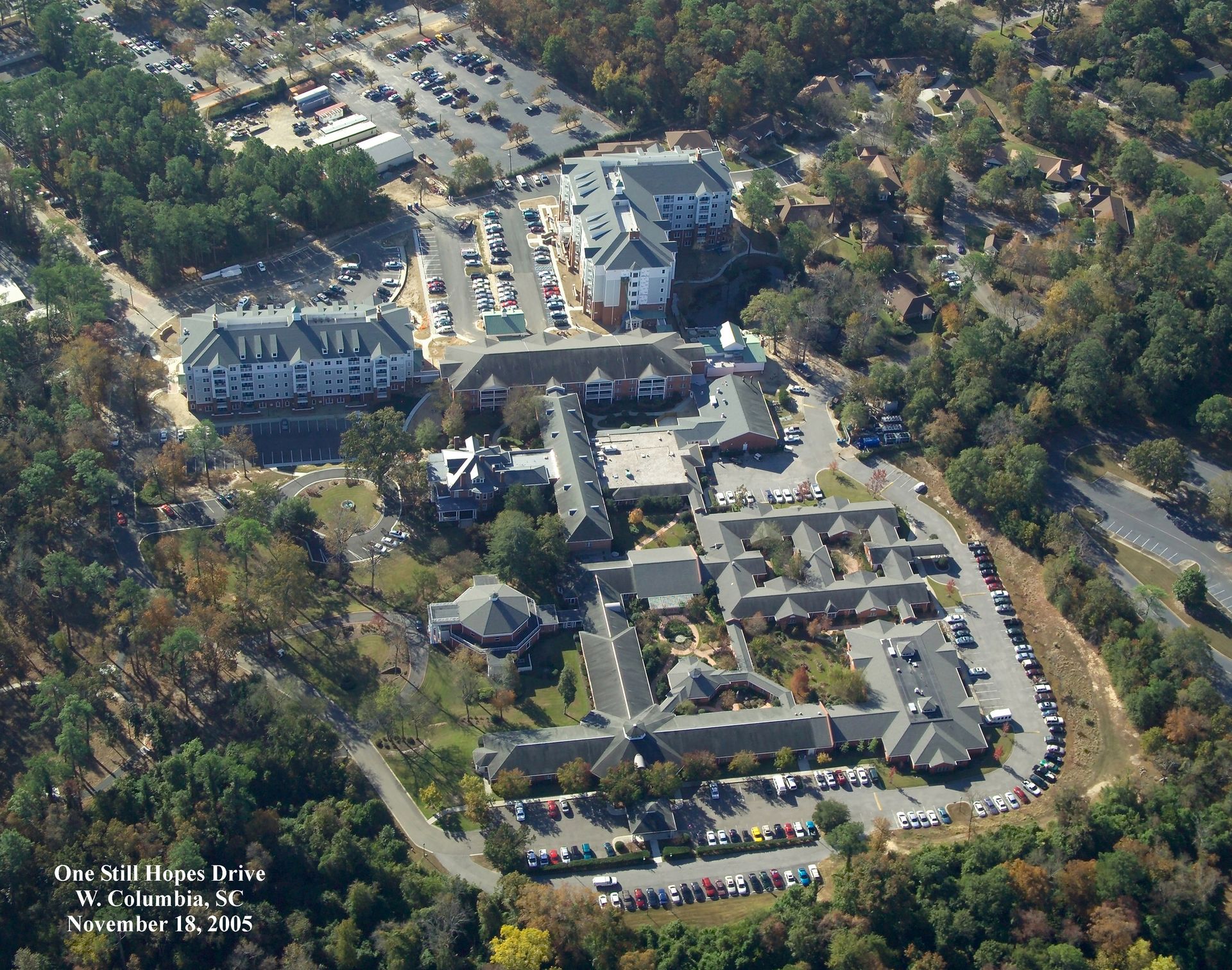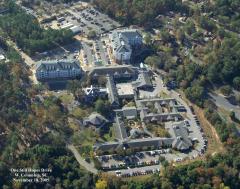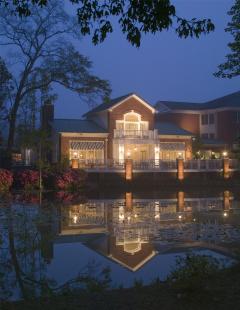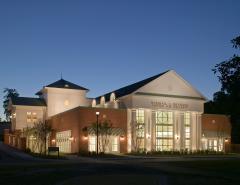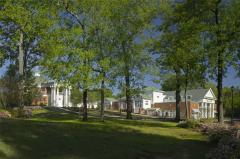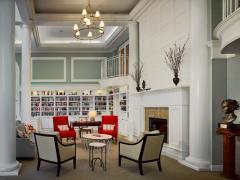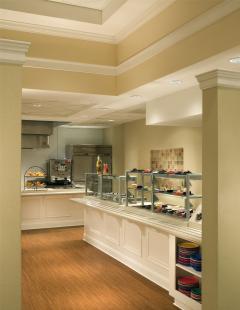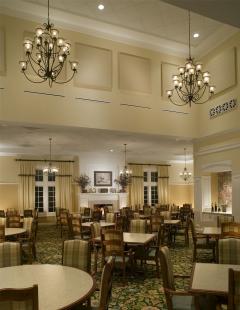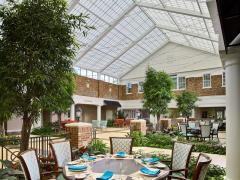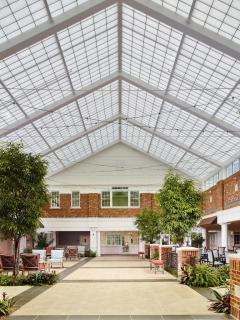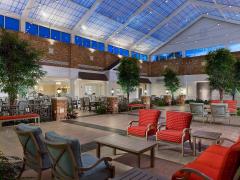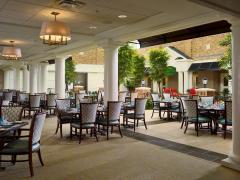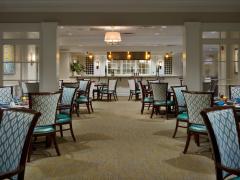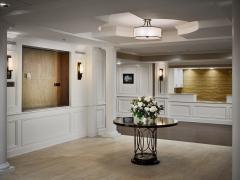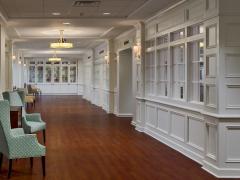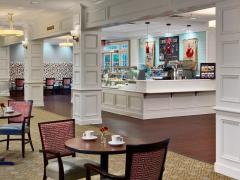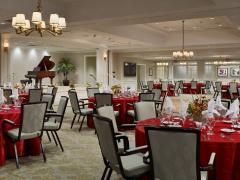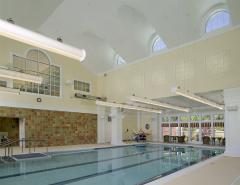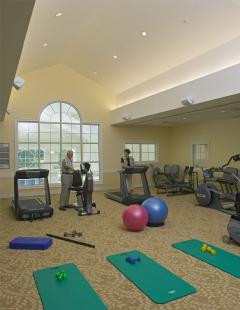Still Hopes Episcopal Retirement Community | West Columbia, SC
The community, a home for Skilled Care Nursing and Assisted Living residents, decided to reposition itself into a Continuing Care Retirement Community through hiring THW Design for renovations and an expansion which included two Independent Living Apartment Buildings, a Bistro/Community Center and a Wellness Center. Through the process, the community became a Vitalife Community, emphasizing wellness and socialization for its residents.
The Bistro/Community Center provides residents with a wide range of menu choices, either inside the beautifully designed dining venue, or outdoors; the perfect spot for resident socialization by the pond. This design has added new spaces for socialization and independent activities, and it has served as an energy cluster for the community. The 14,000 sf Wellness Center includes a fitness center, aquatic center, locker rooms with showers, massage therapy rooms, aerobics studio and multi-function space.
Recognizing the importance of resident vitality in everyday living, THW combined socialization and vitality by taking advantage of a forest located on the campus to bring residents out of their homes and buildings. The wooded area serves as a backdrop for social walkways, wide enough for groups to stroll together and enjoy conversations. Along the route, are landscaped areas as points of interest, providing residents with convenient places for rest and socialization.
Client | Still Hopes Episcopal Retirement Community
Size |
Building A, six-stories, 76 Independent Living Residences
Building B, five-stories, 49 Independent Living Residences
Bistro/Community Center, 14,000 sf, Wellness Center
Renovation of Assisted Living Residences into 16 Independent Living Residences
Completion Date |
Independent Living Residences & Bistro, 2005
Building A, 2006
Wellness Center, 2007
Assisted Living Renovations, 2011

