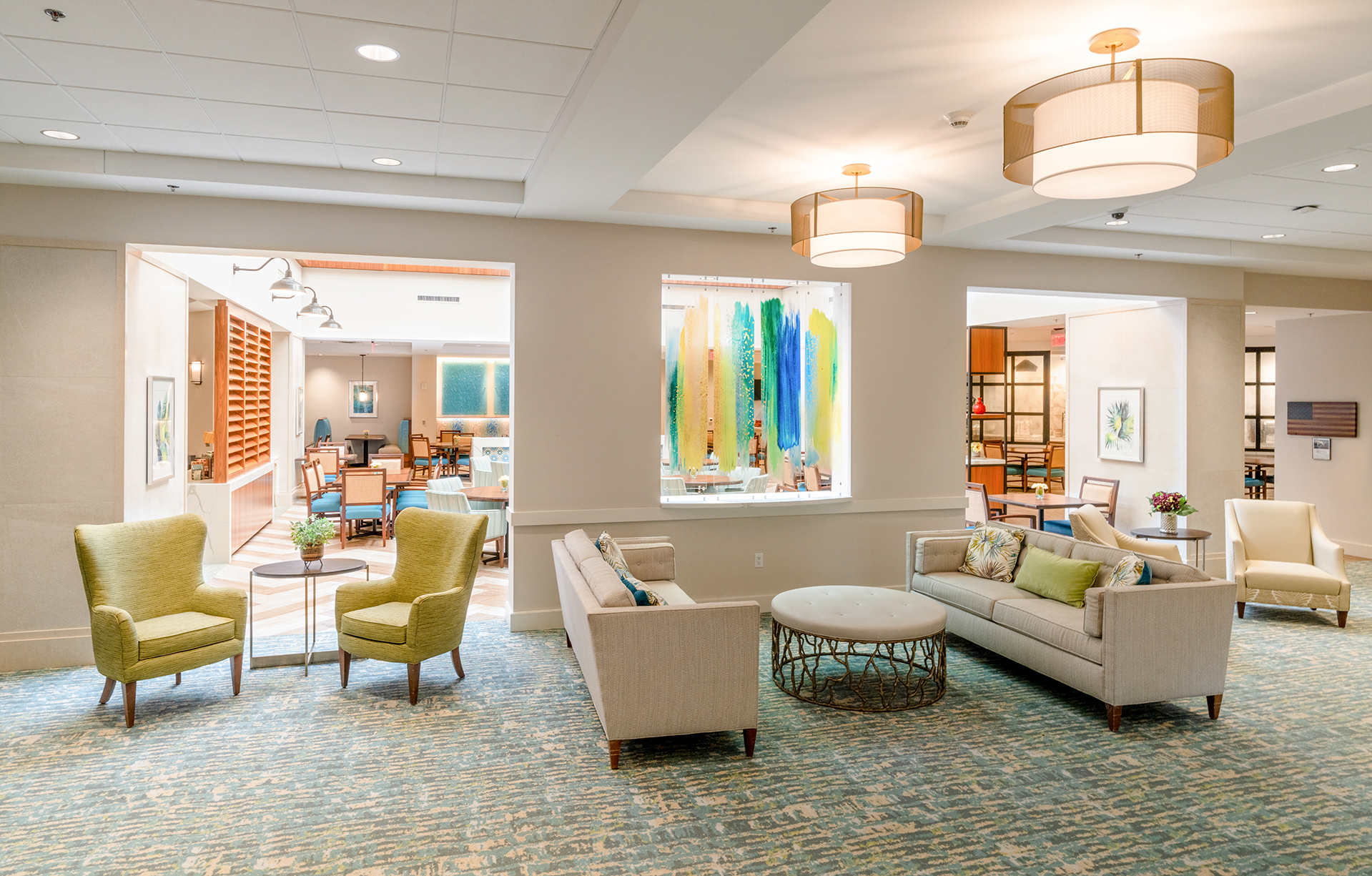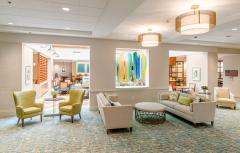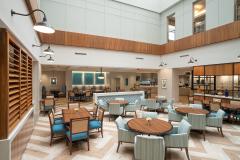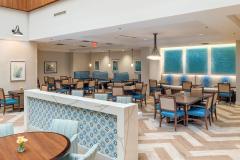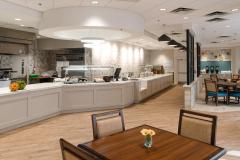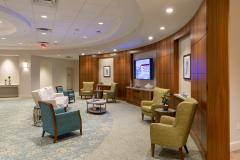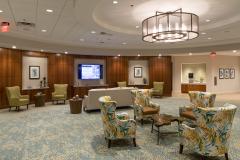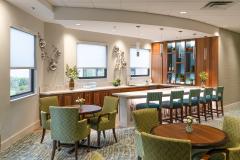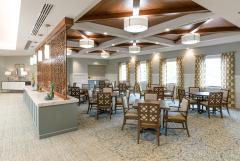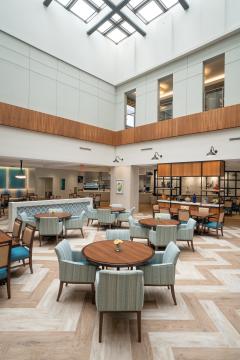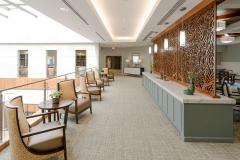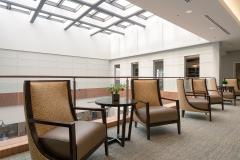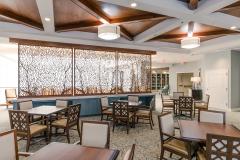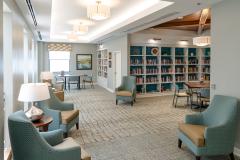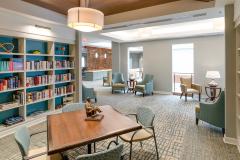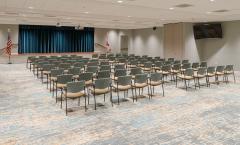Edgewater at Boca Pointe | Boca Raton, FL
2022 NAHB Best of 55+ Housing Awards - Clubhouse GOLD Winner
Edgewater at Boca Pointe, an Acts Retirement-Life Community transformed the underutilized center of a campus into an open, interconnected, and exciting environment that has become the true heart of a now vibrant and engaging community. To maintain status as one of the premier retirement communities in the Boca Raton area, the clubhouse needed major renovations to improve existing functions.
By repurposing the community building and underutilized areas of the Clubhouse, an active social hub was created, and the Bistro transformed into a sunlit dining experience without increasing the existing building footprint, offering residents an expanded menu, and extending seating into the atrium.
Existing office space was converted to a private event Club Lounge that can open to the Lobby via wood-detailed operable walls.
The remaining Lobby was transformed into a multi-environment activity space, offering several gathering areas, including a curved wood clad wall as a backdrop for social events.
On the Mezzanine level, several small, compartmented rooms were opened to create the Great Room, a major social gathering space with custom millwork for catered events/games. The existing Salon was expanded, a Convenience Store, Library and Fitness Center installed. Reading, lounging and meeting areas were placed along the Atrium perimeter, overlooking the sunlit Bistro.
The existing Multi-Purpose Room and Pre-Function spaces were expanded. Underused storage spaces were utilized to increase event space seating, and a larger presentation platform that can transform into an altar space for supporting community services.

