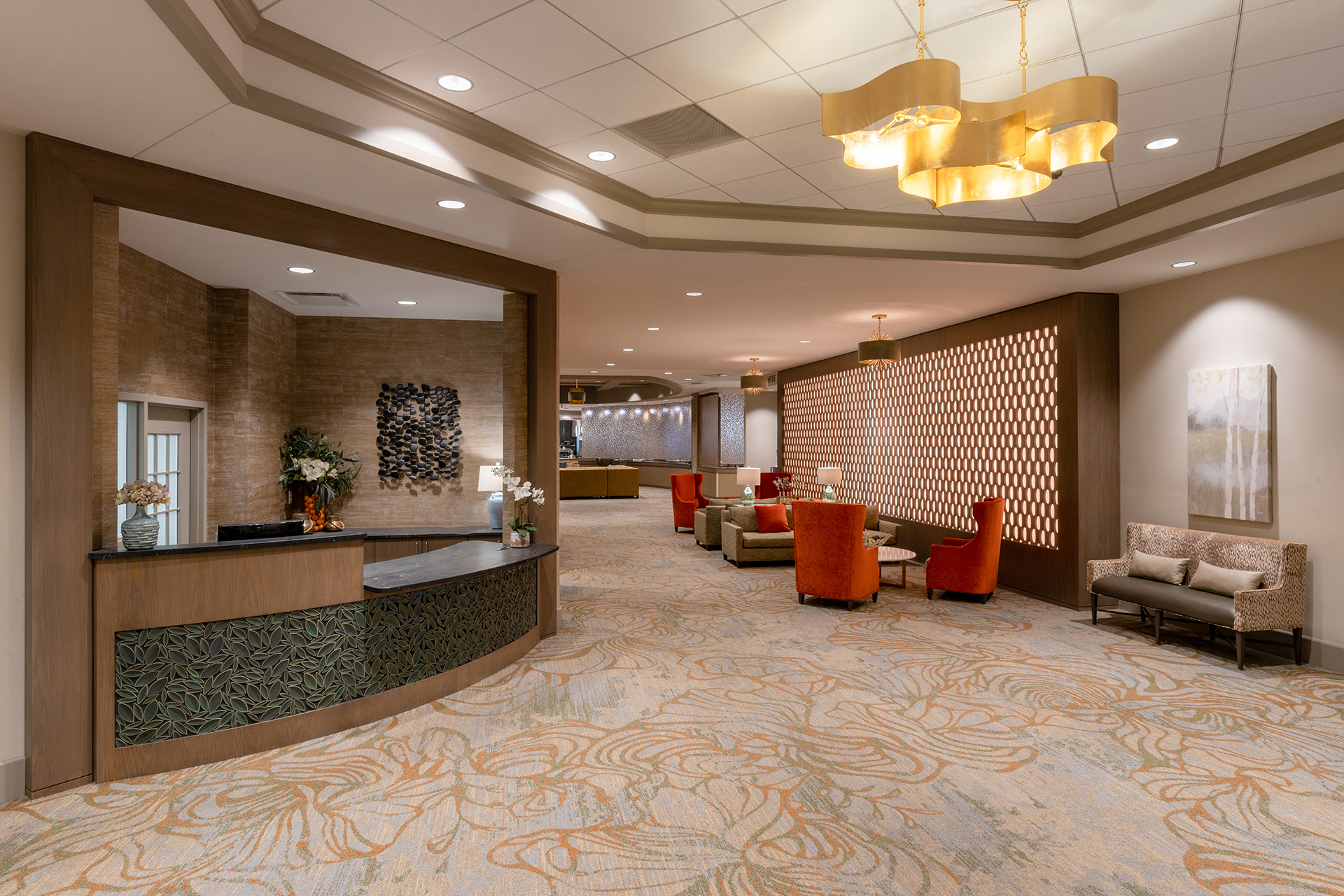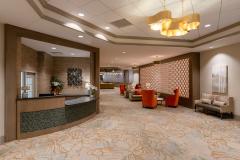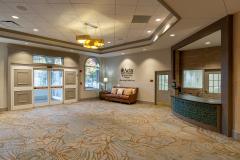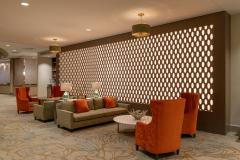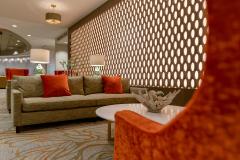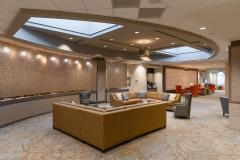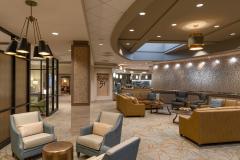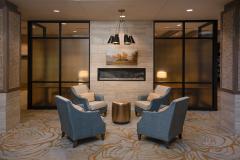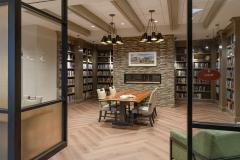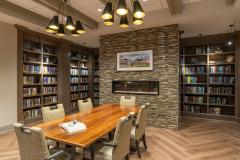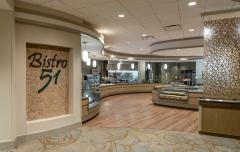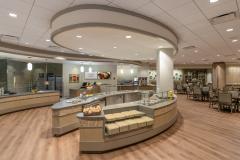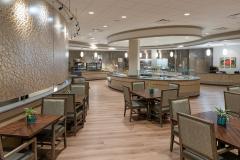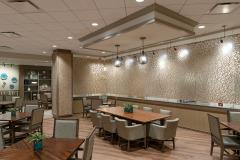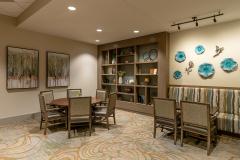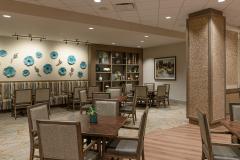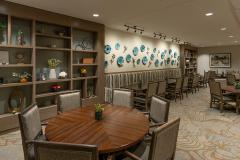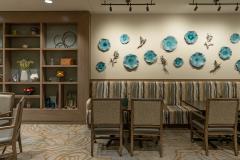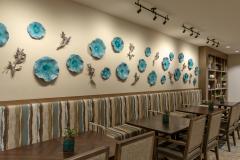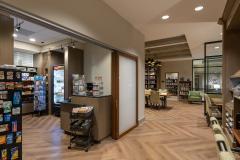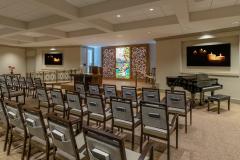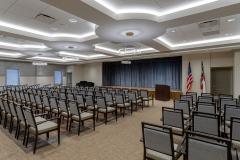Matthews Glen | Matthews, NC
Matthews Glen, an Acts Retirement Life Community in Matthews, N.C., needed to modify and expand the existing lobby, atrium, dining, library, sundry and mailroom, as well as add a new chapel. These remodels and additions would connect with some existing community amenities and create a true social hub for the community. The biggest challenge was to update the clubhouse’s aging interiors to create a cohesive, open space.
THW Design’s team saw this as an opportunity to transform compartmentalized spaces into an open and organically flowing environment by opening the constricted passage between the lobby and the skylit atrium space, maximizing natural light. All spaces were developed to open to each other and be easily accessible, creating physical and visual connections from the point of entry, creating synergy and encouraging social confluence. The traffic patterns were modified to support the ease of transition and access between functions. All design decisions were made to create and capitalize on opportunities for the residents and staff to socially connect and strengthen the sense of community, all while dealing with the challenges presented by the existing building’s systems and owner’s budget.
One of the principal components of this transformation was converting the existing cafeteria into a state-of-the-art bistro. This new venue includes a free-flowing design, ample circulation, multiple action stations, and a central service island. Residents are able to freely circulate from station to station to view the daily offerings and request custom selections from an expanded menu.

