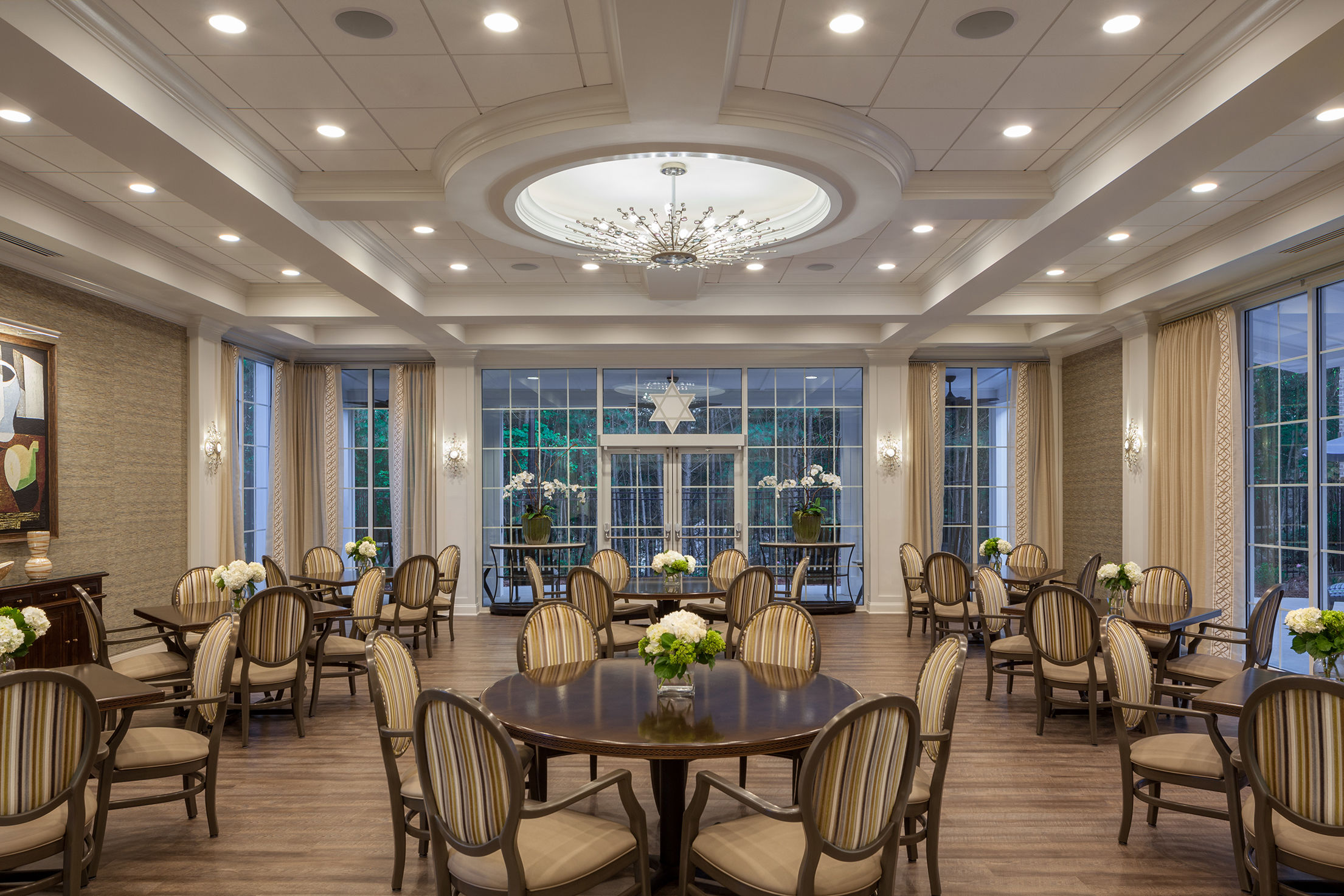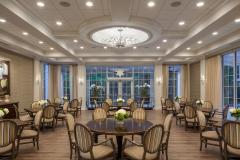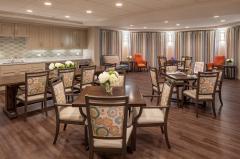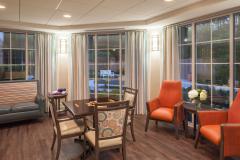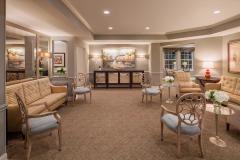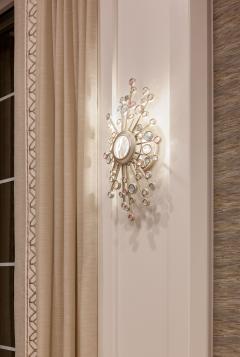The Cohen Home | Johns Creek, GA
The $2.5 million renovation project included a new porte-cochere, entry vestibule, library, parlor, sales center, extra care room, dining room and activity room. The tight kitchen in the Extra Care Room, in particular, was not functioning well with its limited counter space and underutilized appliances. The design team removed walls and opened up the area, and added a sun room off the existing dining room. When the two existing rooms were combined into one 3-zoned Extra Care Living Area, the residents gained a much-needed multi-functional space that ranges in activities from dining, socializing, and gaming, to quiet reading nooks in the sunroom and late night TV watching in the new comfortable lounge. The courtyard pictured beyond the sun room area includes a wandering path with turn radiuses that are easy to navigate in walkers and wheelchairs. The FF&E selections throughout were purposely made to make the staff’s work easier and more efficient. The fabrics are durable and function well, but are still bright and cheery, adding a residential quality.
The Cohen Homes‘s Executive Director is very community driven and wanted some special touches to the project. The new space allows her to invite pianists and other musicians to play for the residents along with sponsoring various outreach projects between the Cohen Home and community organizations. Photo Credit: Jason Burch Photography

