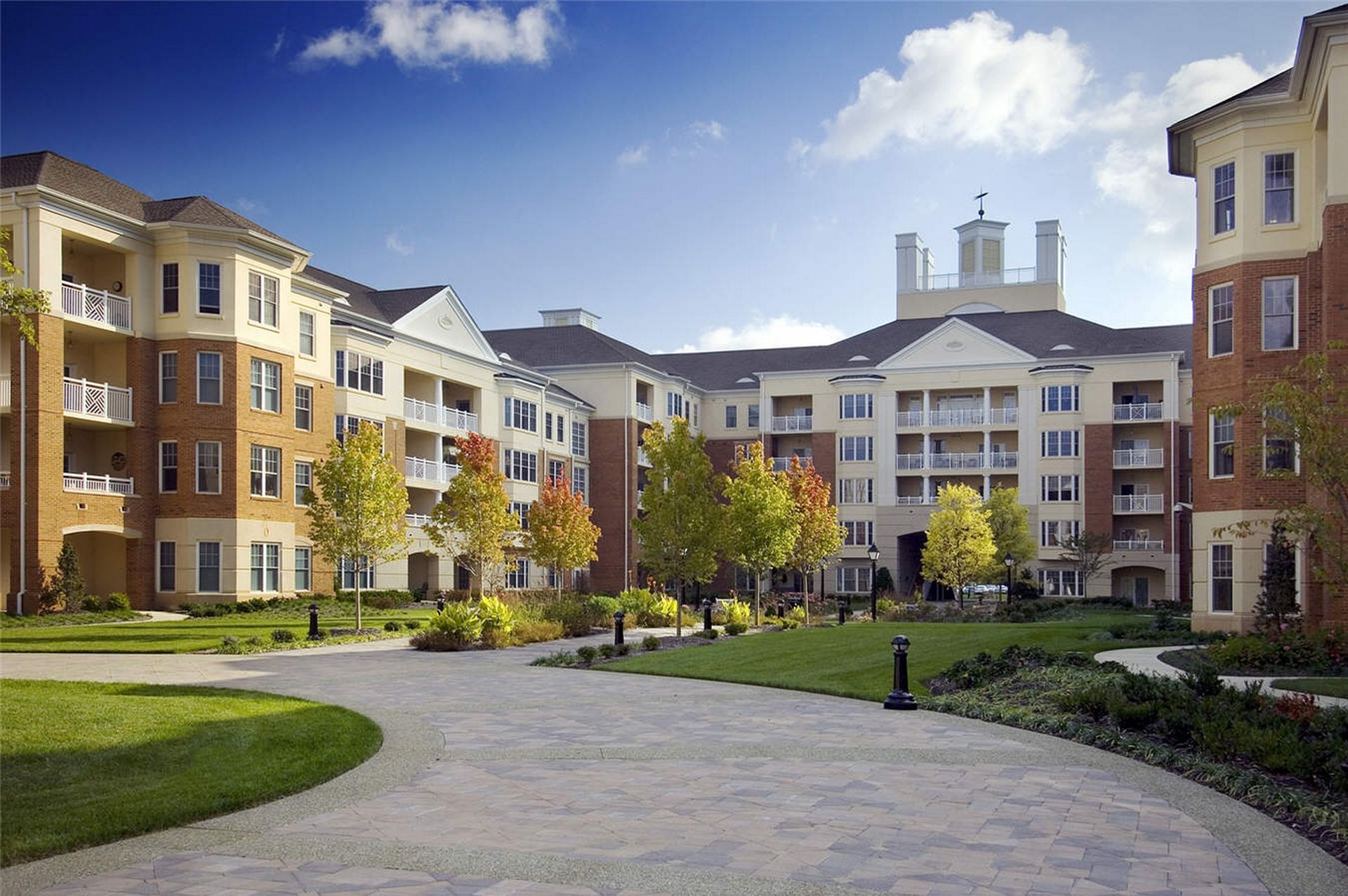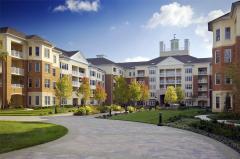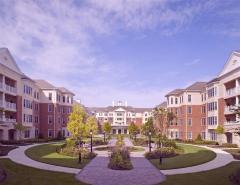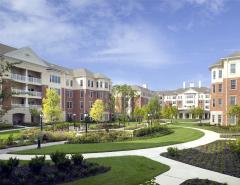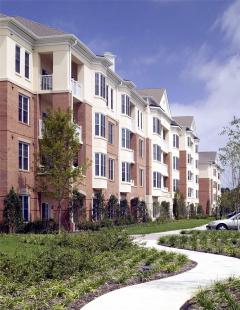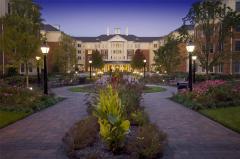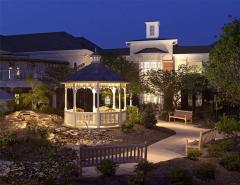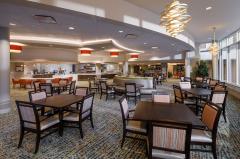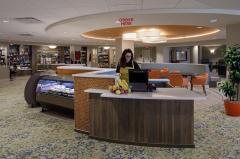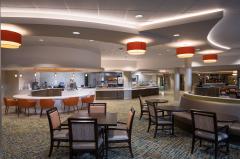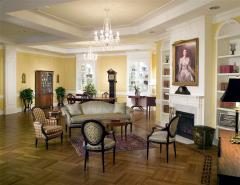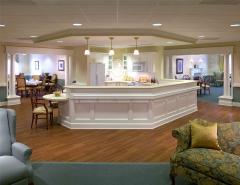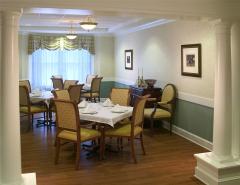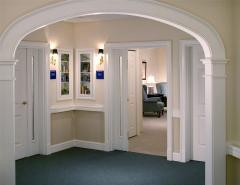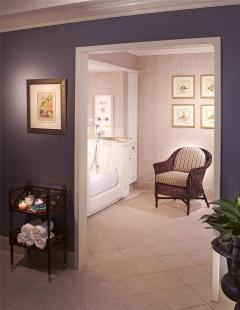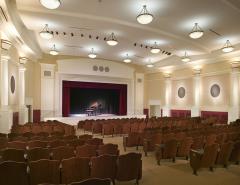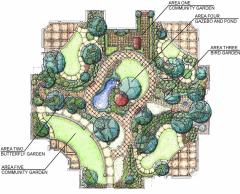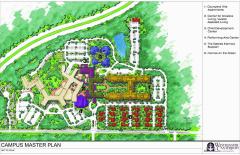Westminster Canterbury Richmond | Richmond, VA
Westminster Canterbury Richmond was a 25 year old CCRC with a great reputation and a growing wait list, but they were facing a rapidly changing marketplace. They needed to increase resident programs and services to expand outreach programs, and increase the availability of new products at each level of care. The Client engaged in an expansion program that would more than double its current size. New facilities include 188 courtyard apartments, 22 Homes on the Green, 67 Assisted Living units, and 72 Memory Support units. Additionally, there is a 323 seat Performing Arts Center, a Child Development Center, a Center for Creative Living, Spirituality Center, and significant renovations to the existing buildings. The campus now serves more than 870 residents.
The master plan concept supports the Owner’s primary design goal of bridging the gap between the existing community and the new expansion. The Center for Creative Living provides a new “front door” to the community. It serves not only as a new entry statement but as a centralized activity hub for the residents of the campus and the outside community.
Westminster Canterbury Richmond required a new master plan that could provide the residents with access to meaningful green space, including opportunities for walking and socialization. The design response included underground parking and multi-story buildings configured to create numerous courtyard environments accessible throughout the campus. These include courtyards for Child Development Center which promotes intergenerational activities, as well as a memory support courtyard designed with distinctive gardens for promoting healing and stimulating the senses.
The design team worked hand in hand with the staff to develop a 72 bed Memory Support concept that would reinforce self-esteem, independence and cognitive awareness for a wide range of dementia residents. WCR announced their commitment to the household model by naming the design effort “Project Home”. The building concept, inspired by staff members, houses 72 residents in six clusters of 12, called households. At the center of the household, the family kitchen becomes a focus of activity and comforting familiarity for residents and family members alike. Separate family room, dining room, music parlor and living room spaces radiate around the kitchen, offering a variety of opportunities and strengthening the household sense of family.
Each of the six households radiate around a central courtyard with access to secure and centralized “healing gardens”. Resident rooms are clustered in groups of four, accessible through a small vestibule from the primary public space, helping to preserve their sense of dignity and individuality. The design team developed a standard resident unit entry door with hinged glass sidelights to meet the 44” egress requirement without appearing institutional. Eight foot corridors were integrated into much of the surrounding living areas minimizing walls and long corridors. Each resident household is designed to be self-supporting, offering residents the opportunity to engage in a multitude of activities within their immediate environment. Residents have an intimate personalized experience in a home-centered environment to celebrate the spirit and potential within each person and enhance their lives.

