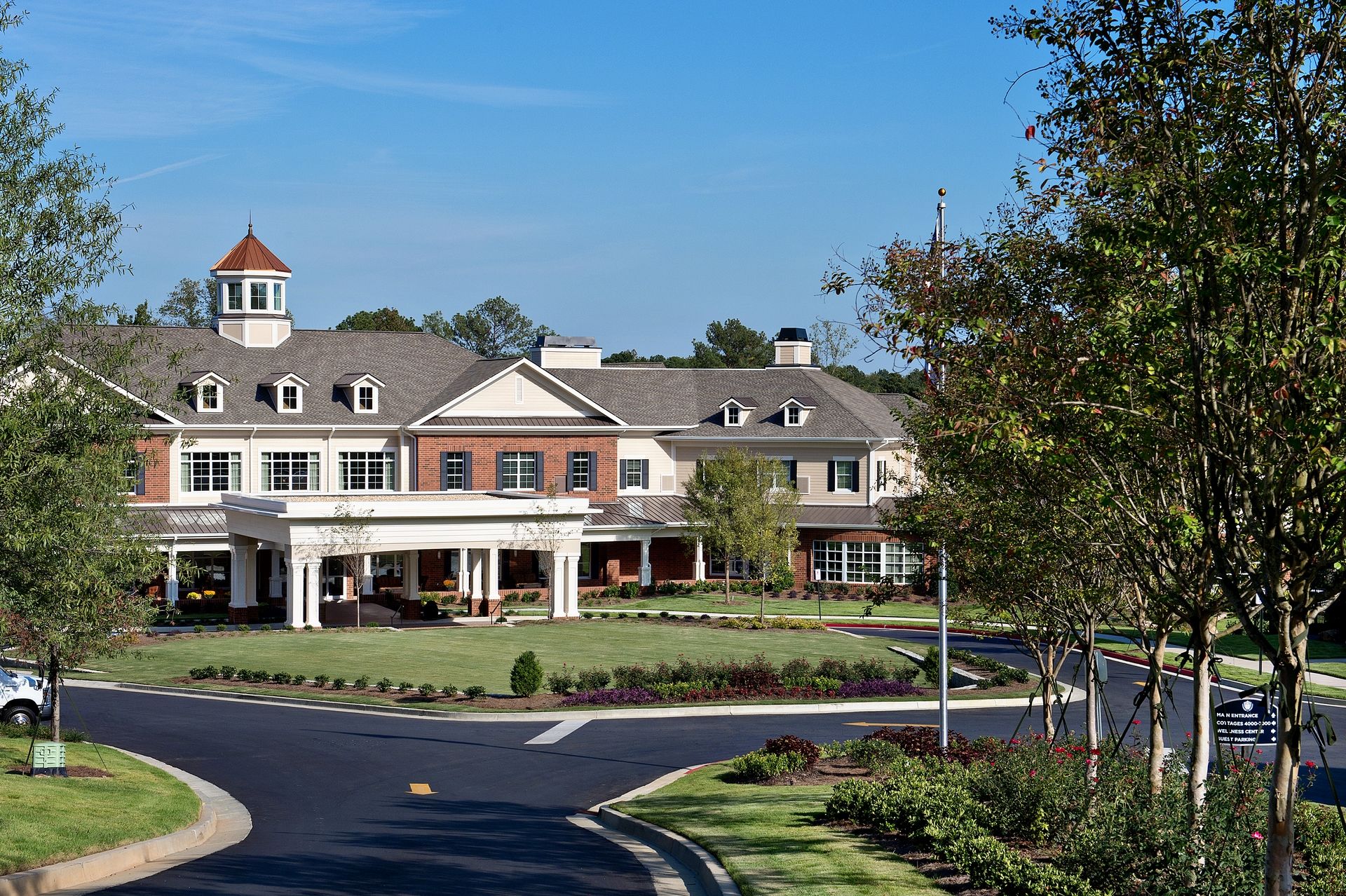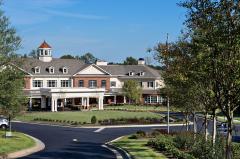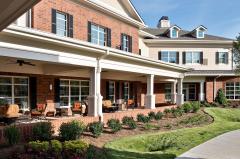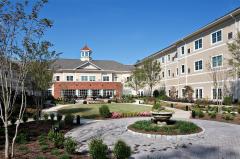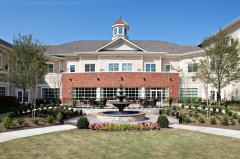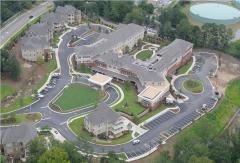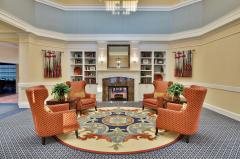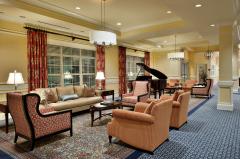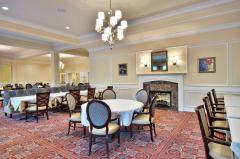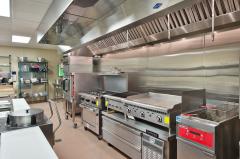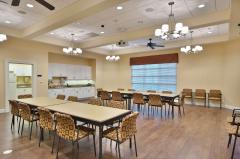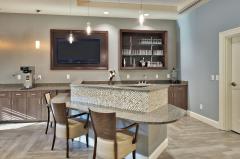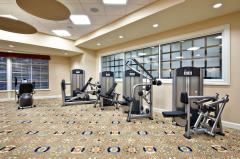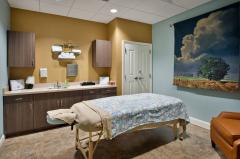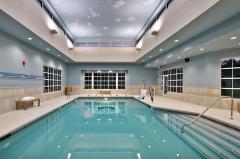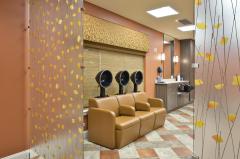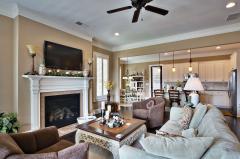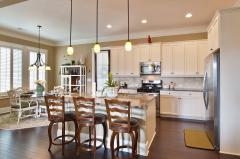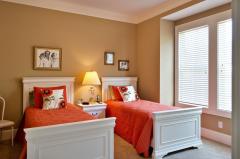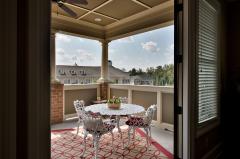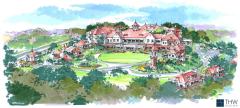Sterling Estates of East Cobb | Marietta, GA
Nestled in a residential setting this ninety-unit, one hundred and thirty bed Assisted Living Facility offers a quiet residential feel for the residents as well as a pleasing design for the surrounding community. Building elements, choices of materials and color pallets have been carefully planned to fuse the building and its grounds into a homogeneous design that the residents can be proud to call home and the community can call a neighbor.
The building layout consist of a social area with dining, living rooms, wellness hub, casual cafe and indoor pool serving two, three-story resident wings. The commons area and resident wings open out onto a courtyard with outside sitting areas, walking paths, landscaped gardens.
Client | Health Care Capital Consolidated, Inc
Size | 9.63 acres, 92,708 sf, 90 unit, 130 bed Assisted Living Facility
Completion Date | August 2012

