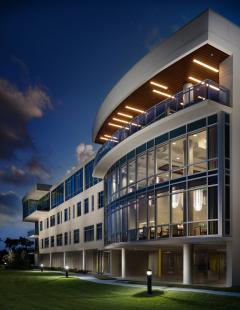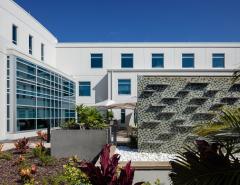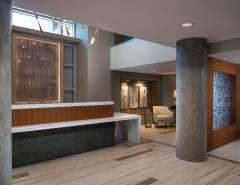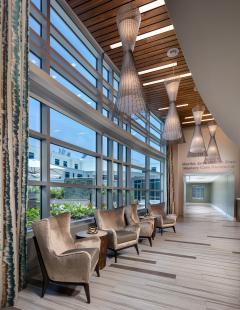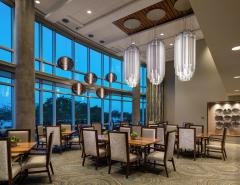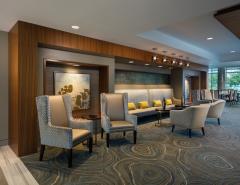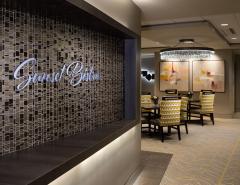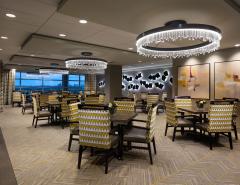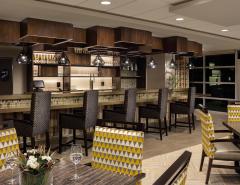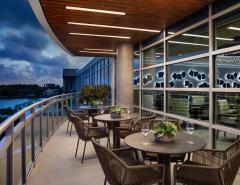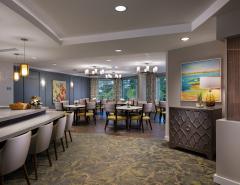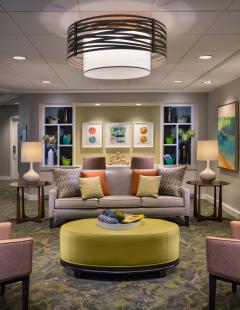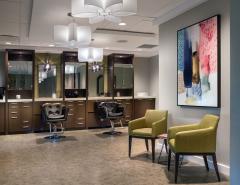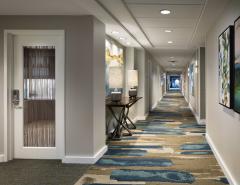Plymouth Harbor on Sarasota Bay | Sarasota, FL
2020 IIDA Best of the Best - Best of Senior Living | 2020 NAHB Silver Best of 55+ Housing Awards - Life Plan Community | 2018 IIDA Healthcare Design Award Winner
A unique continuing care retirement community surrounded by the beautiful blue waters of the gulf coast, Plymouth Harbor on Sarasota Bay is a community where residents enjoy a rewarding and active waterfront lifestyle. The love of wellness, the arts, and compassion for each other permeates every aspect of the community culture. A connected neighbor to Sarasota proper and to St. Armands Circle, Plymouth Harbor was originally built in the 1960s in the design style of the Sarasota School of Architecture. It's this artistic spirit that draws residents from across the country, desiring to thrive in the seaside environment and focus on the arts, wellness, and vitality. To continue with their culture of inclusion, they wanted to create exciting venues that both assisted and independent living residents could enjoy together. These venues include a dramatic, two-story dining room with glazed curtain wall which offers residents panoramic water views. Outdoor gardens provide beauty and social opportunities for all and a portion of the gardens are specialized for limited mobility and still another a portion, specialized for memory care residents. Memory Care innovations are highlighted by unique first-of-its-kind sensory stations for dementia support within a residential hospitality environment.
Residents, staff and family members alike love this unique and fresh environment that affords them a home, with the personality of an upscale waterfront resort. A Bistro on the top floor serves the independent residents on campus. The complete project process is reinforced by collaborative efforts that link the design team with residents, staff, and the Sarasota community. Inspiration from the Sarasota School of Architecture infused playful design solutions that speaks to the heart of the residents and the community.


