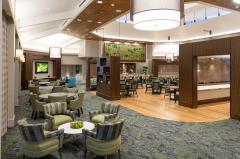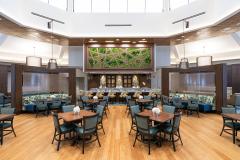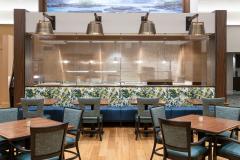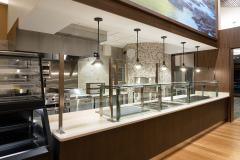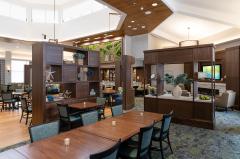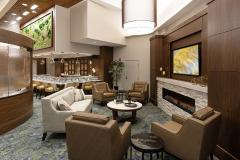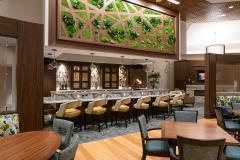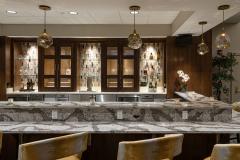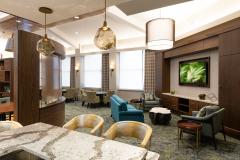The Café & Bistro, Bethany Village | Mechanicsburg, PA
The design improved functionality and operational performance by creating zones for gathering and dining to keep an active space throughout the day. The existing pantry was updated, and the menu expanded with the new Bistro and bar. Wasted space was activated with additional gathering zones which emphasized an existing architectural clerestory feature to create an open dining venue with natural light from all directions.
With the COVID-19 Pandemic, a Post-COVID floorplan was designed to follow guidelines and give residents more peace of mind. This provides flexibility for the community moving forward.
The resident committee held a huge fundraising campaign to get this project moving. The residents wanted this built and, in three years of fundraising, they raised enough to make it happen.
“This new space is open, welcoming, and peaceful. With the greens and touches of sustainable plants and a mural of a waterfall, this space beckons residents and associates to come together for conversation, food, or just a cup of coffee. Residents and associates love that there is so much space to spread out and be in community. Many elements of this space was to be environmentally friendly as well as food-to-table offering and fresh foods for healthier lifestyles.
We love the space!! “
~ Susan Mayernick, Vice President Development | Asbury Foundation


