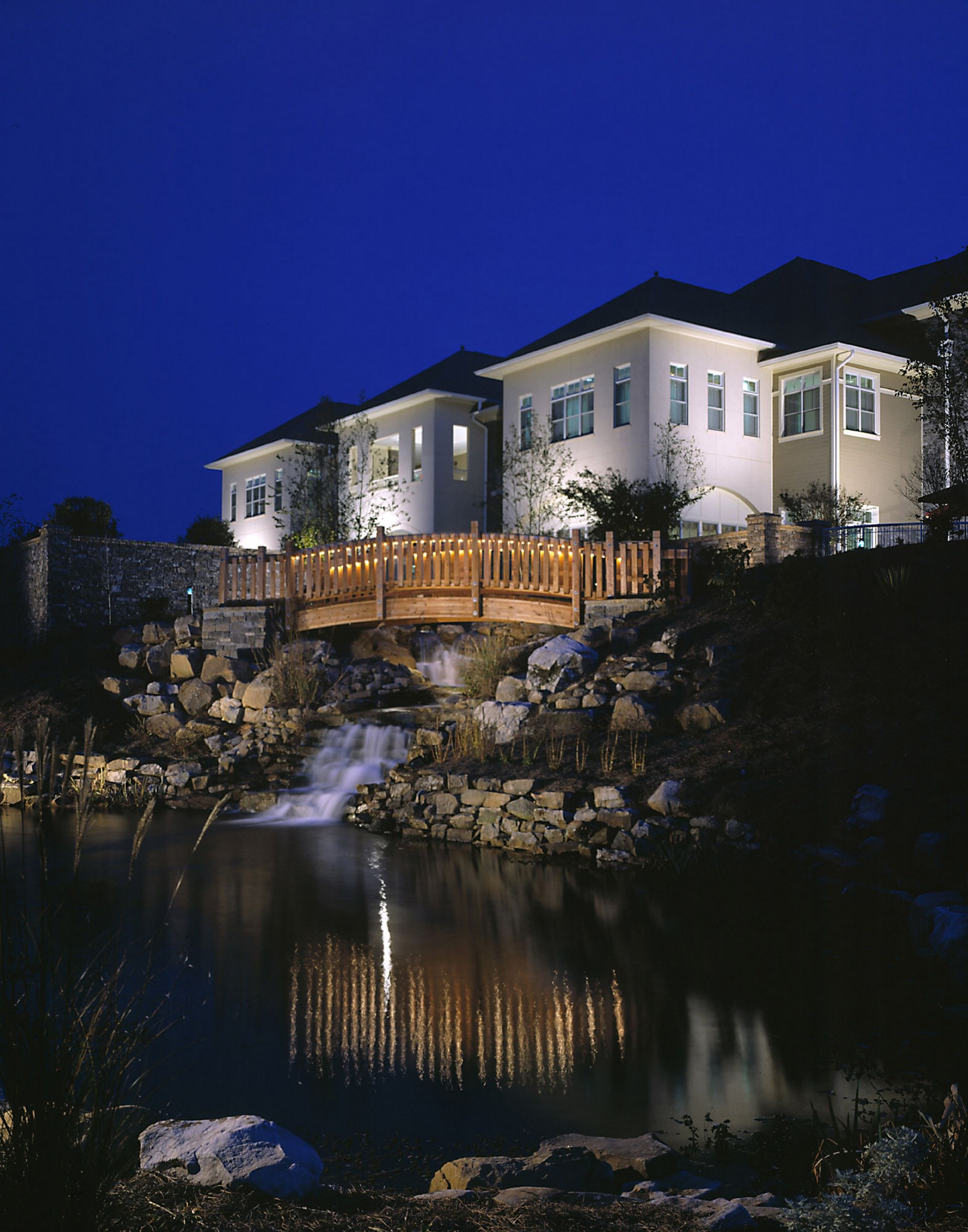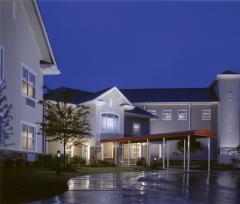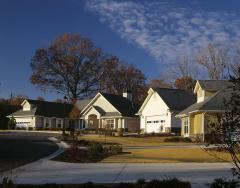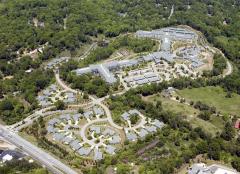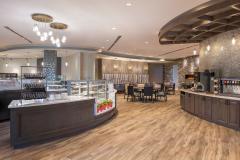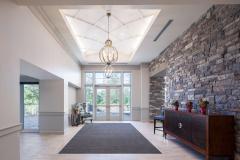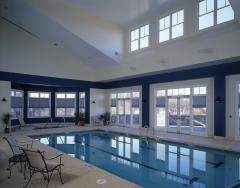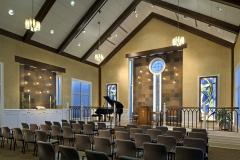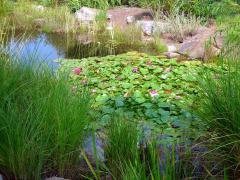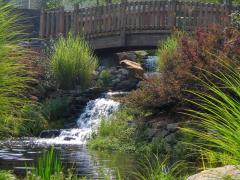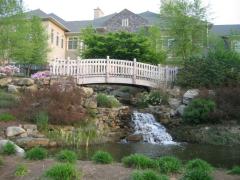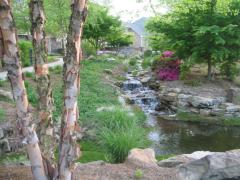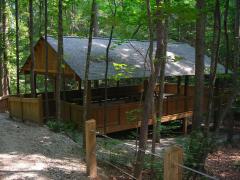Lanier Village Estates | Gainesville, GA
A development of ACTS Retirement-Life Communities, Inc., Lanier Village Estates in Gainesville, Georgia sets the standard for premier Continuing Care Retirement Communities. Nestled amidst the beautiful North Georgia Mountains, Lanier Village’s outdoor features are among many enticing lifestyle amenities that instill a resort-like feel for this community’s residents to enjoy. The 58,000 square foot Clubhouse and Wellness Center provide ample space for resident socialization, but the carefully designed outdoor spaces are what really make this Project special. Outdoor walking trails, water features and lakeside picnic areas are favorites for residents, as well as the tennis court, putting green, and garden areas.
Lanier Village Estates wanted a phased community. They were looking for a mountain lodge feel with warm, inviting, centralized interiors and flexible dining venues. Additionally, the design achieved connectivity between the differing levels of resident care; however, each maintains its own identity and interaction with various exterior environments. THW Design vigilantly executed architectural styles that reflect the ambiance of the surrounding mountain, stream, and lake features.
Lanier Village prioritizes resident satisfaction through various design choices and program implementation, and as a result, they are acknowledged as a leading not for profit Continuing Care Retirement Community.
Phase I:
152 Village West Independent Living Residences, 31 Carriage Homes
58,000 sf Clubhouse with Wellness Center
Phase II & III:
Skilled Care - 30 Residences,
150 Independent Living Residences
(East Village), 8 Carriage Homes
Phase IV:
24 Assisted Living (Personal Care), Residences (OBT)
Additional Projects
Expansion of 30 Skilled Care Residences (WBC),
Expansion of 16 Assisted Living
(Personal Care Residences) (OBT),
Exterior Renovation of the facade of the East Village, Independent Living Residences, West Village Residences, Porte Cochere, Chapel Addition
Client | ACTS Retirement-Life Communities, Inc.
Size | 86 acres
Completion Dates
Phase I - 2001
Phase II and III
30 Skilled Care Center - 2003
150 East Independent
Living Residences - 2003
8 Carriage Homes - 2005
Phase IV
24 Assisted Living (Personal Care) (OBT) - 2006
Exterior Renovations - 2008
Chapel Addition - 2010

