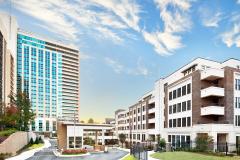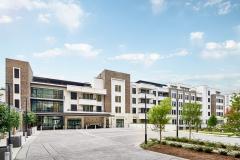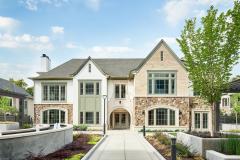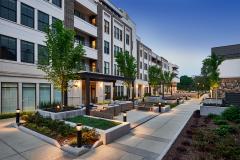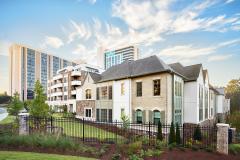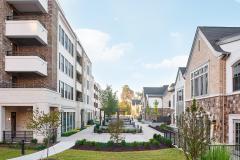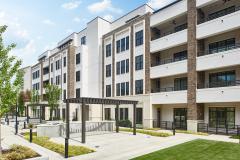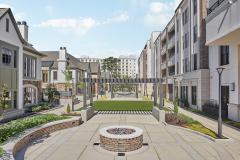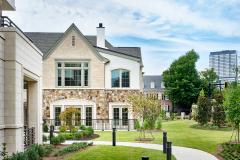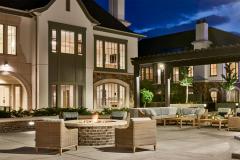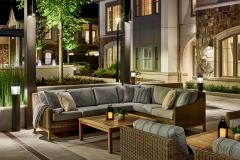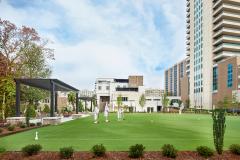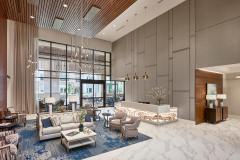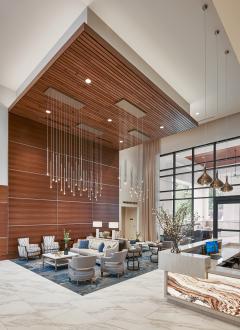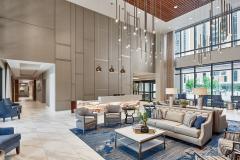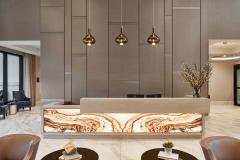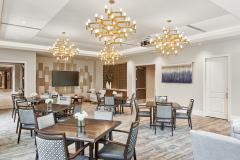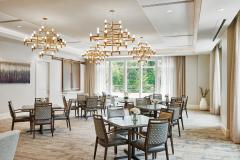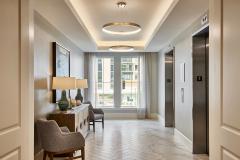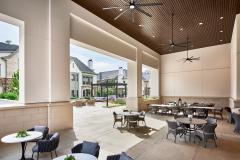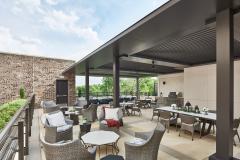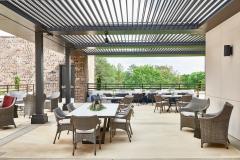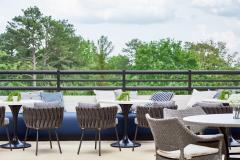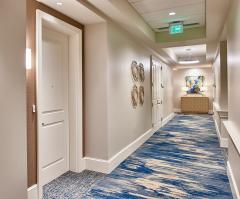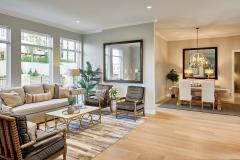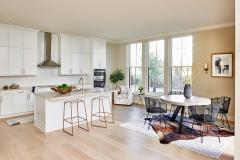Kingsboro at Lenbrook | Atlanta, GA
2022 Senior Housing News - Independent Living Design 3rd Place
The Kingsboro expansion sets a new chapter in the long-standing relationship between Lenbrook and THW Design. Recognized as a landmark destination for engaging senior living, Lenbrook is Atlanta’s first and only not-for-profit Life Plan Community to earn international accreditation. The high demand for Lenbrook’s vibrant and luxurious lifestyle, along with its prime location in the Buckhead community, brought to life a vision for a $100 million expansion for the growing Independent Living market. This vision became a reality and opened on-time and in-budget amid the Pandemic.
Offering fifty-three well-appointed Flats and Villas, Kingsboro at Lenbrook meets the community’s growing demand for varied, customizable, and spacious living units ranging from 1,700-3200 square feet. Residents may opt for an urban-style flat along Peachtree or a refined villa neighboring the graceful homes along Kingsboro Road. This design provides not only options in lifestyle, but also a transition of architectural design from the contemporary Lenox Tower high-rise to the residential scale and traditional elegance of the adjoining Buckhead neighborhood.
Creating a strong connection between new residents and the existing Lenbrook community was a leading design theme throughout the project. A new motor court provides a single main entry for the overall campus. Locating additional parking underneath the Kingsboro building allowed for the addition of an enclosed connector, creating pedestrian-friendly circulation bridging the existing tower and new Kingsboro lobby. This connection ensures that new and existing residents alike enjoy the abundant amenities and engagement with their community.
As residents enter the new two-story Kingsboro Flats lobby, they are greeted with modern luxury and a striking back-lit stone concierge desk. The large windows bathe the lobby in natural light, providing views and connection to the resort style plaza courtyard and the villa gardens beyond. The welcoming seating area and cascading light fixtures invite residents to pause and gather on their way to the new amenity spaces within the building. These amenities include the Kingsboro Room, designed to host a variety of events from family gatherings to cocktail hours and movie nights; the Roof Top Terrace, a unique urban gathering space overlooking the lush Buckhead tree canopy and the vibrant Atlanta skyline; and the new Outdoor Living Room featuring a large, covered porch for relaxing or enjoying a variety of events.
Throughout Kingsboro at Lenbrook, residents experience the benefits of biophilic design and connection to nature. Given the community is in the heart of Buckhead, the plaza courtyard became a key design component for providing a resident greenspace and respite from the surrounding urban hardscape. Thoughtful composition of plants and trees provide natural screening and textures, creating harmony between the hardscape and landscape. Generous resident balconies and villa gardens create a balance of public and private spaces along the courtyard. The subtle sound of fountains provides a tranquil backdrop for the walking paths, lawn, fire pits, and resort-style lounge areas that promote wellness and beckon residents to enjoy the courtyard year-round. A full-size competition-level croquet court provides a lively area for local competitive leagues and rounds out the active, engaging lifestyle amenities available at Kingsboro.
The forward-thinking design of Kingsboro at Lenbrook expands the vibrant, luxurious Lenbrook lifestyle to the next generation and provides an exciting new chapter in the long-term excellence of this premier community.


