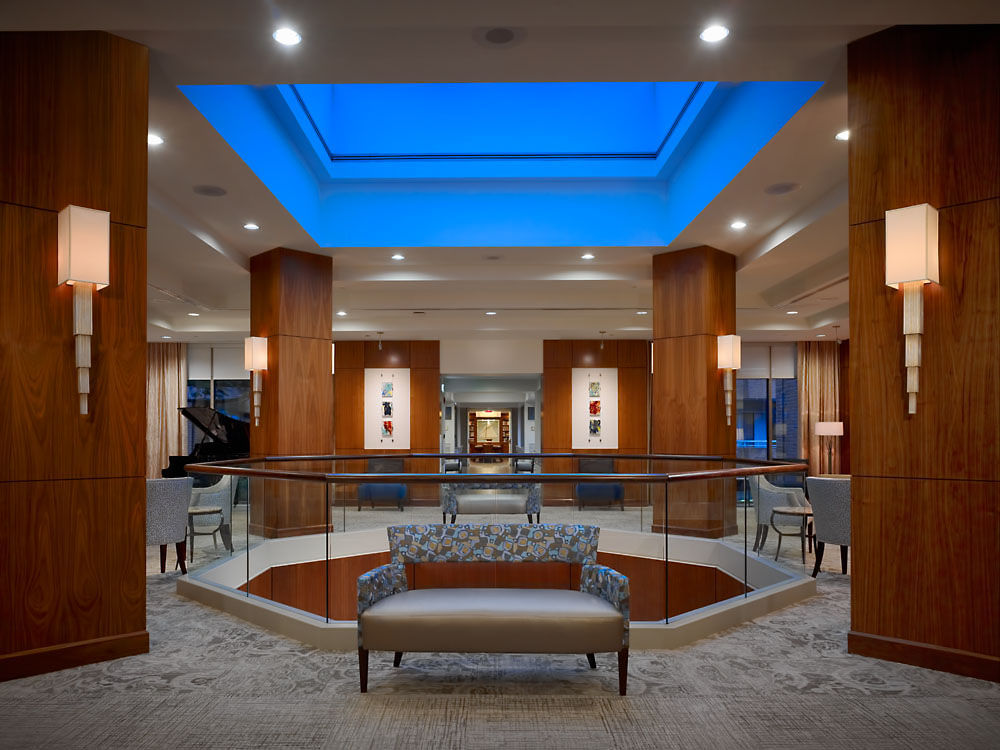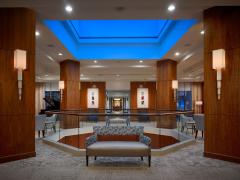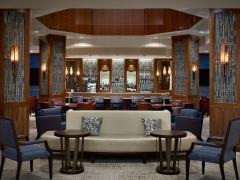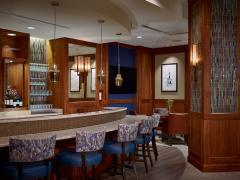Asbury Hefner Community Center | Gaithersburg, MD
The Hefner Community Center is the focus of resident life for those living in the adjacent Diamond and Wallace ILU buildings. The anchors of this community center are a large central dining venue on the lower level and multi-purpose Auditorium on the upper (ground) level, along with ancillary resident use spaces. The front entrance/concierge is located on the upper level with a large two story sky lit opening looking down into the Dining prefunction space on the lower level in the center of the public lobby. The first phase of the Hefner Community Center renovation will consist of renovating the public areas on the upper and lower floors. The Auditorium and adjacent Diamond Basement spaces will be renovated in future phases.
The finishes, lighting, furniture, and artwork throughout both levels will be significantly upgraded to compliment the newly renovated
Diamond ILU Lobby that is accessed via a connector and to provide a fresh upscale atmosphere. The highlight of the renovation will be a new pub located in the existing Dining pre-function space. The pub will provide a continental breakfast opportunity in the mornings, a lite fare bistro at lunchtime, an afternoon pub, and an alternate dining venue at dinner. Large screen TV’s and the creative furniture layout will provide opportunities for socializing and interaction, whether to watch sporting events, or to engage in conversation.
Client | Asbury Methodist Village
Size | 8,190 sf Renovation
Completed | January 2015




