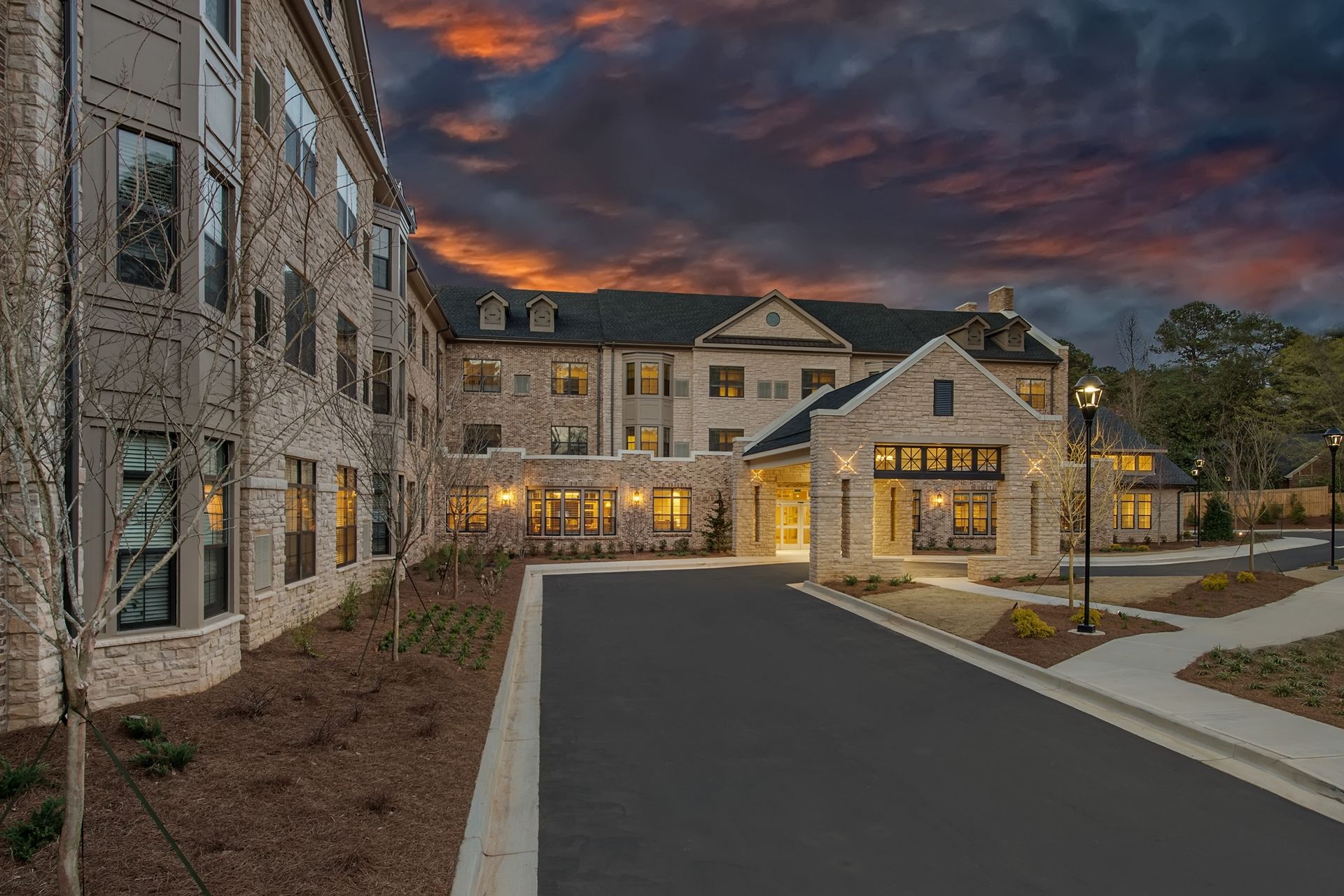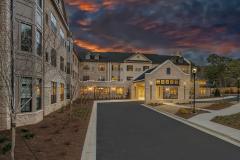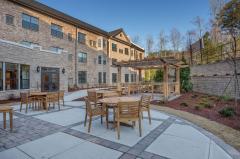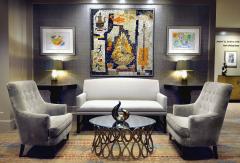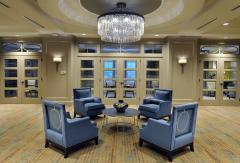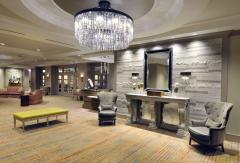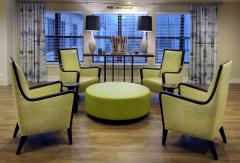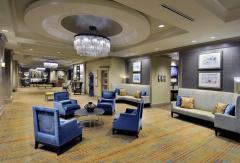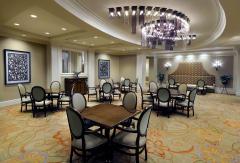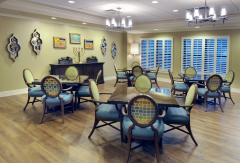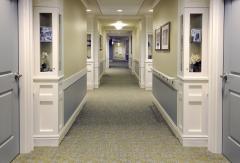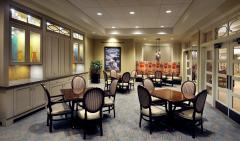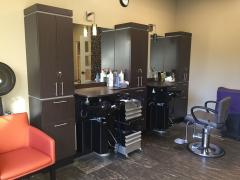Berman Commons | Dunwoody, GA
2016 Design Is... Award Market Winner and People's Choice Award
Nestled in a cozy neighborhood of Dunwoody, Georgia, Berman Commons is a truly exquisite hospitality venue which opened in March of 2015. Offering Assisting Living and Memory Care resources, the facility is a unique community whose goal is to provide residents with exceptional care, an enriched lifestyle and, a vibrant place to call home. Berman Commons is part of Jewish Home Life Communities which has set the standard for superior senior care in the greater Atlanta community. THW Design was honored to have had the opportunity to design and create a beautiful, inviting, hospitality environment that would radiate unparalleled luxury, and timeless charisma.
Though a variety of architectural details, products, and materials combine to speak an aesthetic language for an entire building. The custom carpets help to establish a cohesive collection of patterns that would set the tone for the entire building. Inspired by the warm tones and textures found in stained wood, natural stones, crystals, and a rich color palette was developed. The large scale linear pattern found in the lobby is a vibrant compliment the grand scale of the crystal light fixtures which illuminate the space. Upon entering the building, the atmosphere of opulence is evident. The goal was to create a space that emits a homelike energy and a welcoming sense of community.
Client | Jewish Home Life Communities
Completion Date | March 2015

