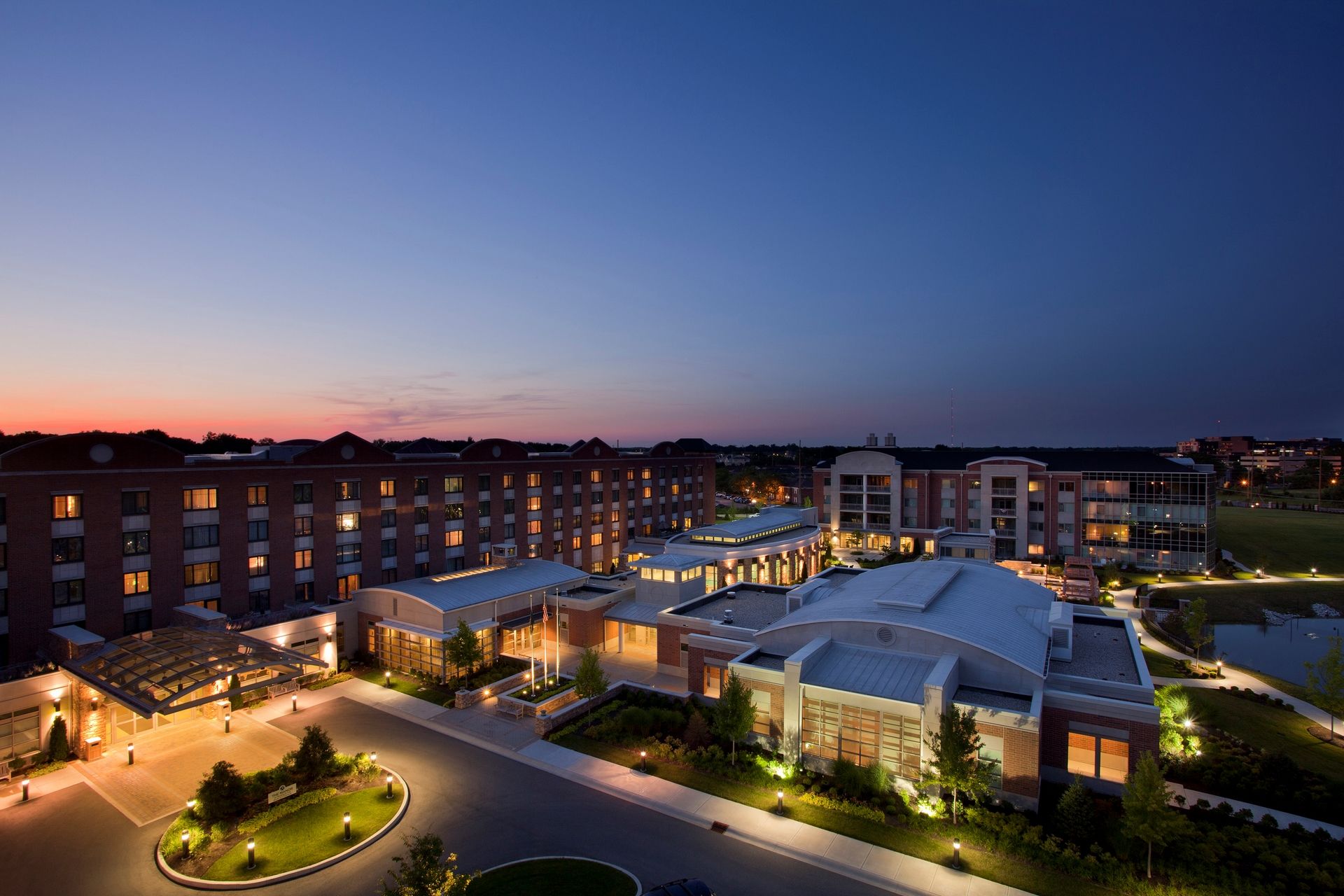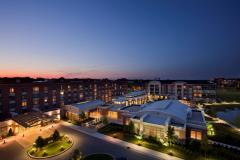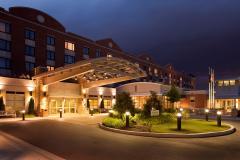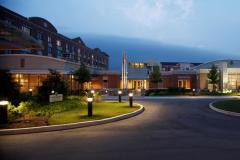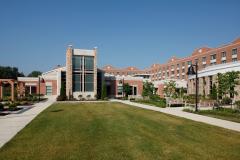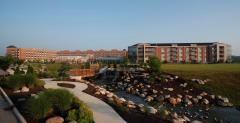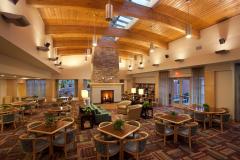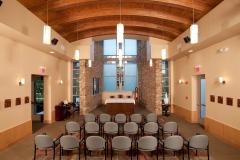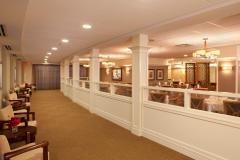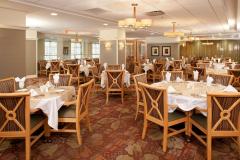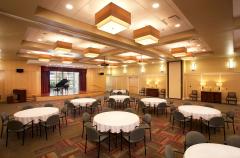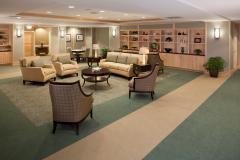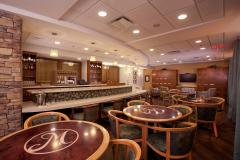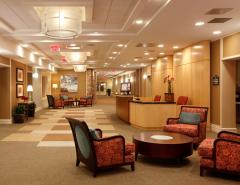Marquette Senior Living | Indianapolis, IN
2012 NAHB Silver Best of 50+ Housing Award - Active Adult Housing Best Repositioned
Marquette, a 30 year old CCRC located in Indianapolis, recently found itself in need of a major renovation and expansion to respond to changing resident lifestyles and meet emerging market demands. THW Design and Marquette developed a program that included both new construction and substantial renovation of the existing resident activity and public circulation spaces in the existing Independent Living Building. Various resident committees were consulted and involved in the programming and development of the project to assure that the design responded to the residents’ desires.
Additional Independent Living apartments, a bistro, a pool, a chapel, and a large multi-purpose room were part of the new construction. The renovation work included a wellness component, various resident activities spaces, and a new administrative and marketing suite. Resident locker rooms, a fitness room, an aerobics area, and a massage suite were all part of the wellness component. The renovated resident activities spaces include a new casual dining café, a pub, renovated and expanded fine dining, a gift shop, a new library, and a card/game room.
One of the most challenging aspects of the renovation was the main entrance and resident circulation experience. The design intent was to provide a new open flowing circulation path around and through the existing load bearing structure to improve and enhance residents’ ability to navigate the facility. The resulting transitional design vernacular and layout creates an exciting new sense of place with numerous settings for social interaction and clear paths and transitions into the resident activity areas.
Client | Marquette
Completion Date | November 2010
Size
Phase I:
- 48 Independent Living Residences
22,000 sf Health & Wellness Center/Community Center with Chapel, Bistro & Multi-purpose Room
Renovations to existing Commons, Dining and ILU Public Spaces
Phase II:
- 48 Independent Living Residences

