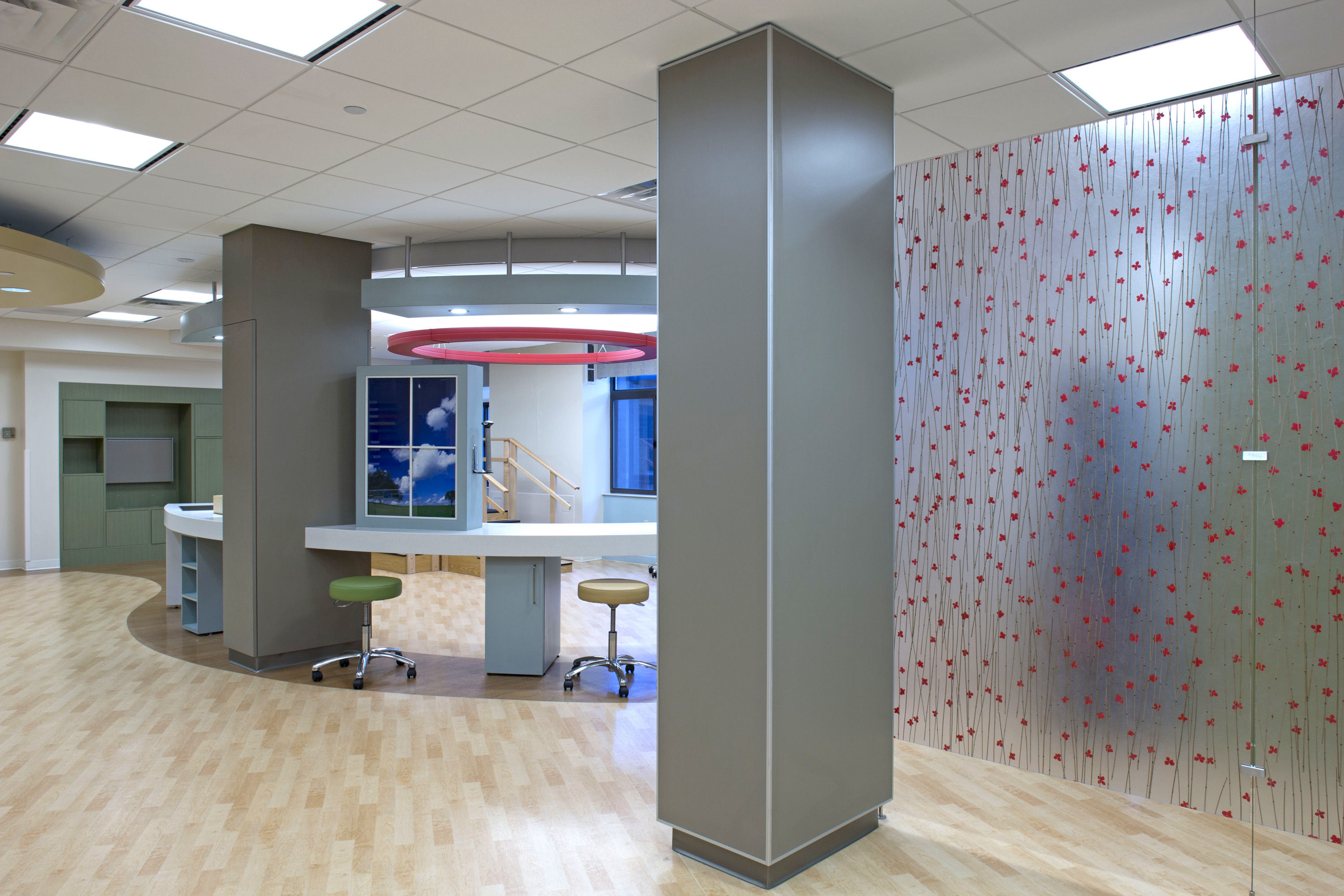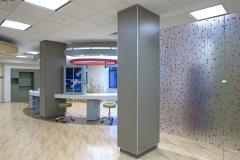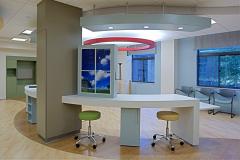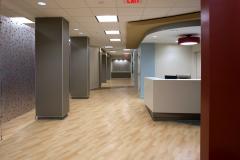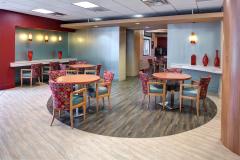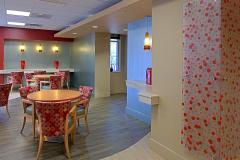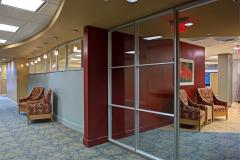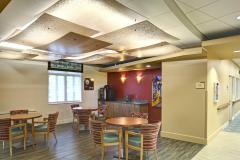Wasserman Residence - Charles E. Smith | Rockville, MD
The objective was to improve the functionality of the facility and enhance residential programs and services through repositioning and renovation projects.
We understand the strong association between the residents’ perceived safety and the community’s provisions to assist in their rehabilitation needs. It is particularly important that the physical environment encourages innovative and fully interactive programs that will support the dignity of the residents and the changes and challenges they may face. For example, by infusing a socialization opportunity with the Life Stations the individuals are encouraged to practice tasks related to banking, shopping, and getting in and out of a car, just to name a few. There will also be an active daily living apartment unit with kitchen, bedroom and bath to execute therapy exercise. A few steps away, there will also be specific rehabilitation equipment ranging from the Biodex Unweighing System to the Omni Cycle. The design goal is to create a Physical and Occupational Therapy venue that supports and encourages the resident’s active participation in achieving a sense of well-being.
Client | Charles E. Smith Life Communities
Size | 10,332 SF
Completion Date | June 2012

