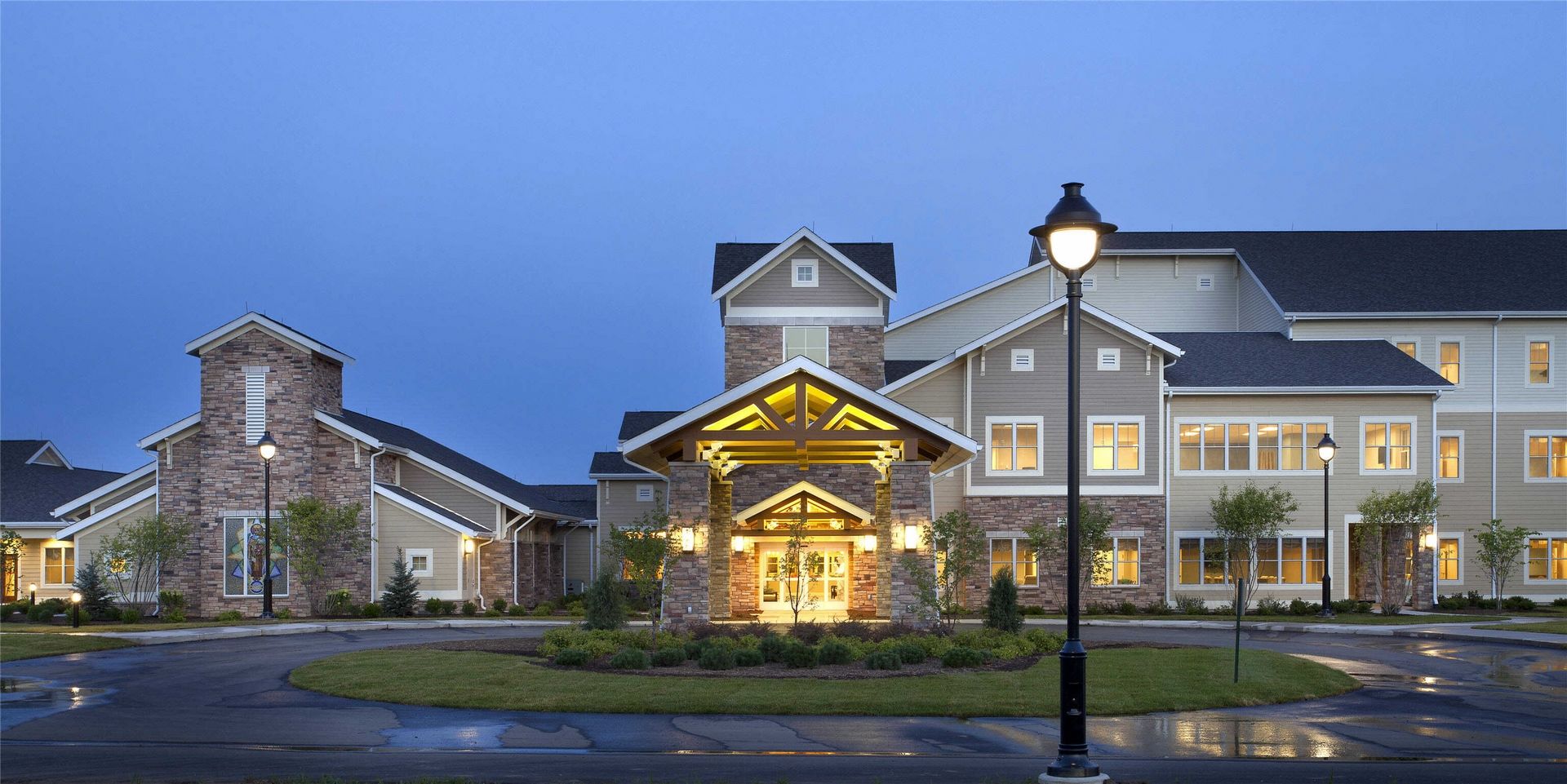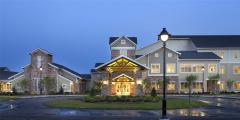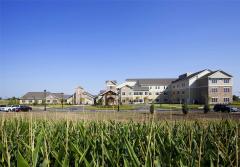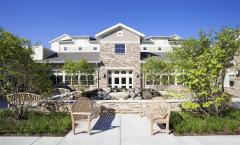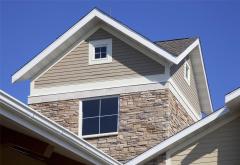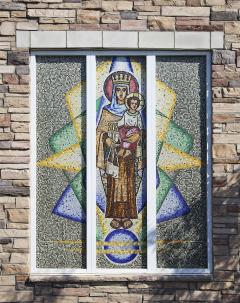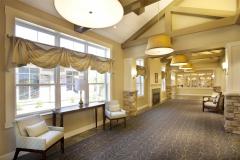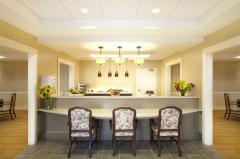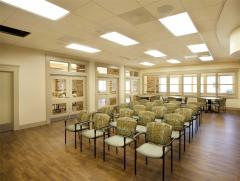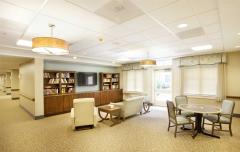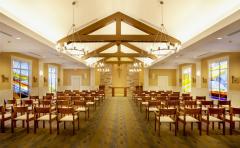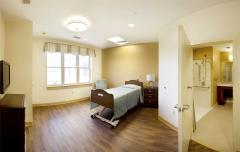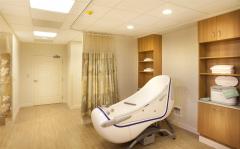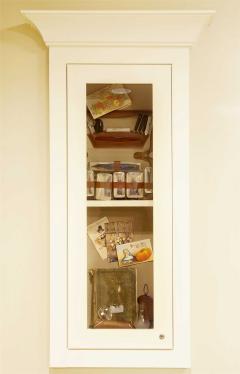Kahl Home for the Aged | Davenport, IA
With the idea of providing a high quality of care within a social environment with less-institutional feel, and invokes a more familiar and home-like atmosphere, rather than a patient-type environment. The design of the facility considers the changes that occur in the normal aging process including changes in visual acuity, mobility, hearing, and physical impairments. Special attention will be given to acoustics, lighting, color, and tactile stimulation.
The building design essentially provides for two, three story nursing wings, and an administrative core area, which will house facility offices. Each wing will be further divided into three 7-8 bed clusters. Kahl Home will have therapy areas, modern therapy equipment, and energy efficient heating and air conditioning systems. Each 22-23 bed neighborhood will have spacious dining, activity, and lounge areas.
Generous provisions will be made for resident support space including activities room, and dining spaces (equipped with nourishment stations), with an interior lounge area. Each wing is designed to include a social model care base for resident monitoring and service. Each unit was designed to provide optimum privacy and dignity for the occupants with generous sized resident rooms, and separate bathing facilities providing a private living environment for each resident.
Client | Sponsored by the Carmelite Sisters for the Aged & Infirm
Size | 40 acres, 125,000 sf, 135 Skilled Nursing Residences including 23 beds for memory support
Completion Date | 2012

