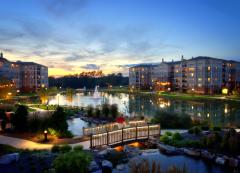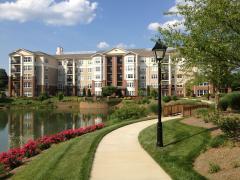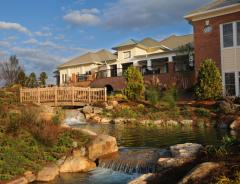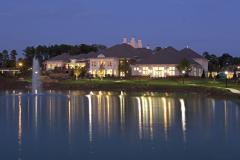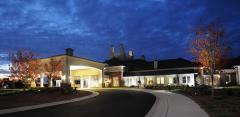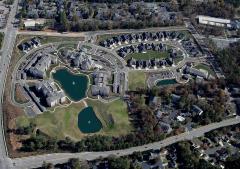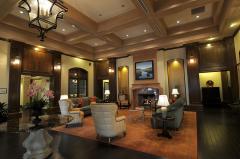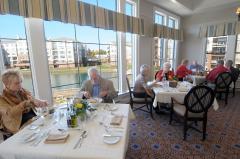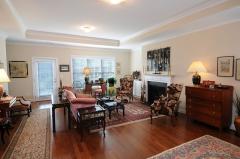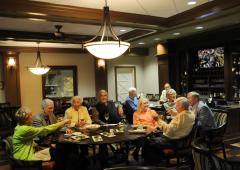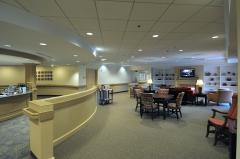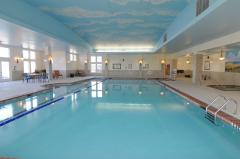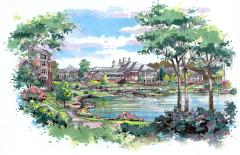The Cypress of Raleigh | Raleigh, NC
The Cypress of Raleigh is located on a scenic 48 acre campus in Raleigh, North Carolina which was once home to private residences and a pastoral horse farm. This community is the first CCRC to open in Raleigh in 25 years. It provides quality onsite healthcare and a host of amenities which allow residents to enjoy peace of mind without sacrificing the quality of life that they have come to enjoy. Residents enjoy a variety of housing options including thoughtfully designed villas (800 SF to 3,000 SF) which can be customized to suit individual styles. Homes are surrounded by green space, water features, gardens, and quaint walking paths. Unlike traditional retirement communities, this community’s residents purchase their homes.
Phase I:
168 Independent Living Villas, Planning for 34 Cottages, 29,000 sf, 40 Skilled Nursing, Residences, 42,000 sf Clubhouse, Surface Parking 273 cars, Villa A Structured Parking 25 cars, Villa C Structured Parking 25 cars
Phase II:
58 Independent Living Villas, Planning for 3 cottages, Surface Parking 87 cars
Phase III
55 Independent Living Villas, Planning for 2 cottages
Client | The Cypress of Raleigh
Size | 48 Acres


