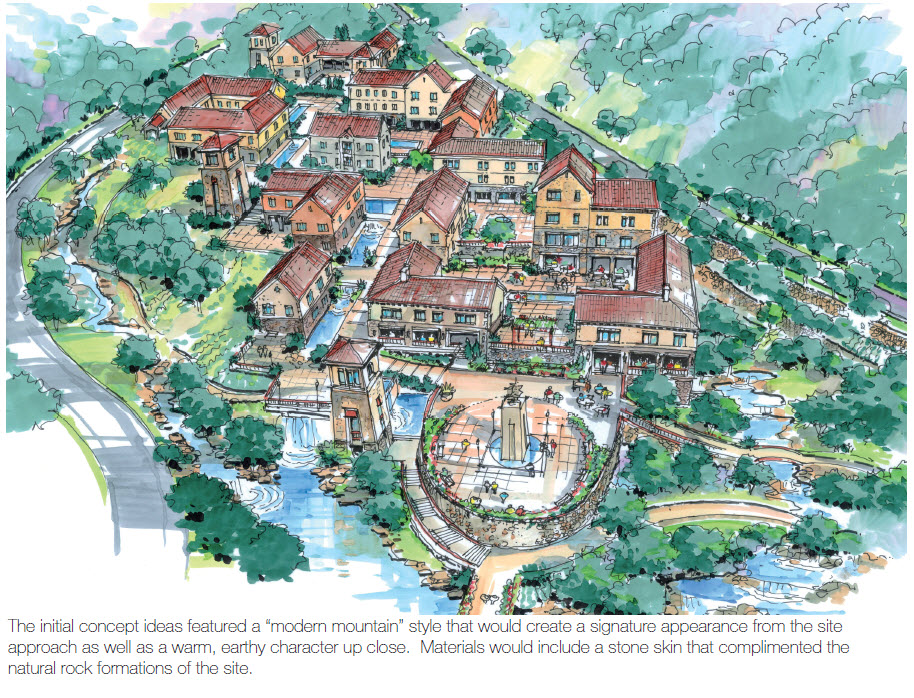The News at THW
Topography, Accessibility, and Wellness Drive New Development in the Yaojia Valley
THW competed in a design competition for the town center of the city of Zibo, in Shandong Province, China. The site itself presented many challenges: steep topography, creeks and rivers, and existing features to remain, such as large trees and stone retaining walls.
In the lush, picturesque Yaojia Valley, a team of developers sought to create a lively, pedestrian-oriented town center away from the urban and industrial environs of the city of Zibo, in Shandong Province, China. THW competed in a design competition for the town center. The site itself presented many challenges: steep topography, creeks and rivers, and existing features to remain, such as large trees and stone retaining walls. Ongoing infrastructure improvements, such as roadway widening and realignment and the relocation of the existing dilapidated village, set the stage for the work to come. Our land planning team analyzed the constraints and identified numerous opportunities to protect and capitalize on the site's natural assets. Due to the team’s integration of the natural resources with innovative design solutions the client awarded the design team the commission over four other firms. Topography, accessibility, and wellness were key drivers of the new development.
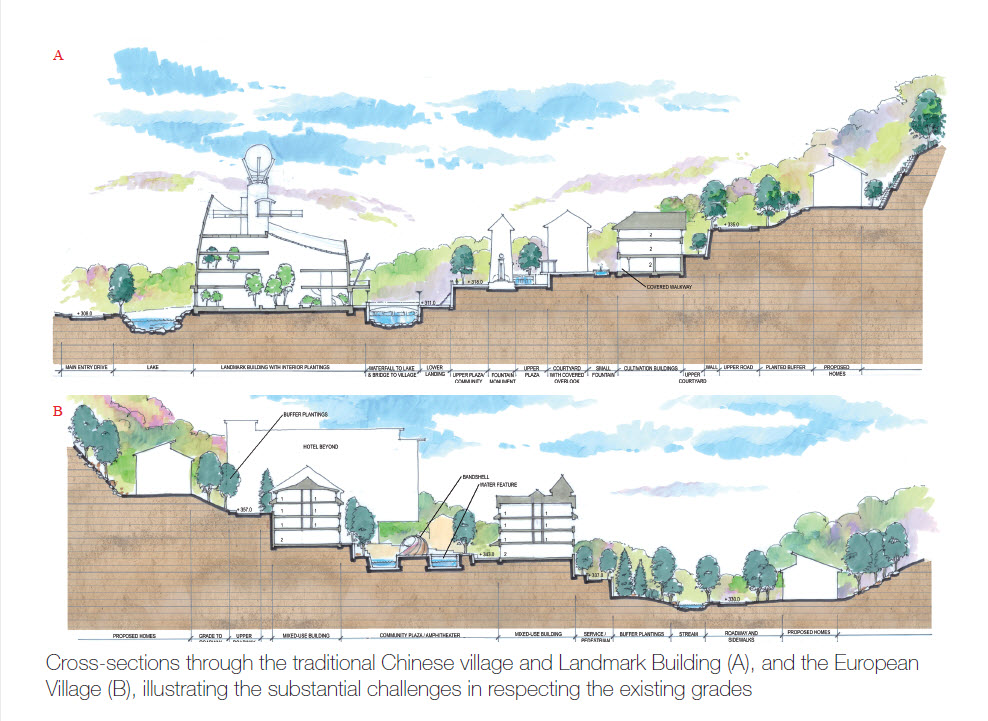
Topography
Seeking an upscale mountain getaway in close proximity to a large urban center, the client saw an opportunity in this site. Long range mountain vistas and picturesque natural waterways were inviting features, however the challenge would be working with the steep topography in such a way that respected those natural features. The client's program for what would become the Taoyuan Town Centre design competition was ambitious: a new Landmark Building for exhibitions, a retail village in the style of traditional Chinese courtyard architecture, a 15 story hotel, a European themed mixed-use village, and a seniors wellness center, as well as a community park and vitality center along the river to the south. In turn, they sought to create an urban experience through the availability of services, merchandise and people interaction, yet retain the charm of a mountainside village in materials, scale, and mood.
The Landmark Building was placed as a marketing piece to draw visitors and future residents into the Taoyuan Town Centre. Surrounded by a lake created by the existing river, the Landmark appears as a glimmering droplet of water or lotus flower rising from the surrounding tranquil pools and cascading waterfalls. The remainder of the community serves as a backdrop for the Landmark, as well an existing cliff and waterfall. Careful analysis of this area of the site showed this to be the ideal location for the 15 story iconic Hotel. Resting atop the outcropping, the Hotel rises above the valley below to offer a commanding view of its surroundings. On its lowest level, the Hotel features a large aquatic center. An outdoor terrace wraps around the pool deck and allows for up-close views of the pools and falls.
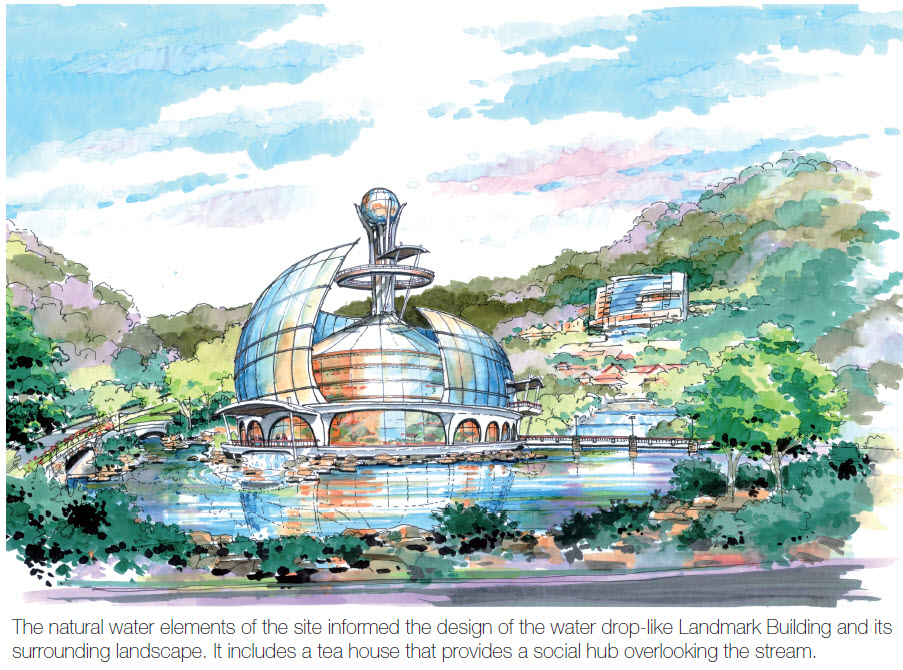
Above the hotel, The Village was originally conceived as a stylized European village streetscape for retail shops, cafés, and an inn. To take advantage of the extreme drops in grade, underground structured parking and service areas tuck below the village and ensure these spaces are for pedestrians only. Taking cues from the natural hydrology of the site, the concept respects the existing stream flowing to the west, while a linear water feature flows through the village from pool to pool, finally cascading into the existing stream just above the bridge to the Landmark Building.
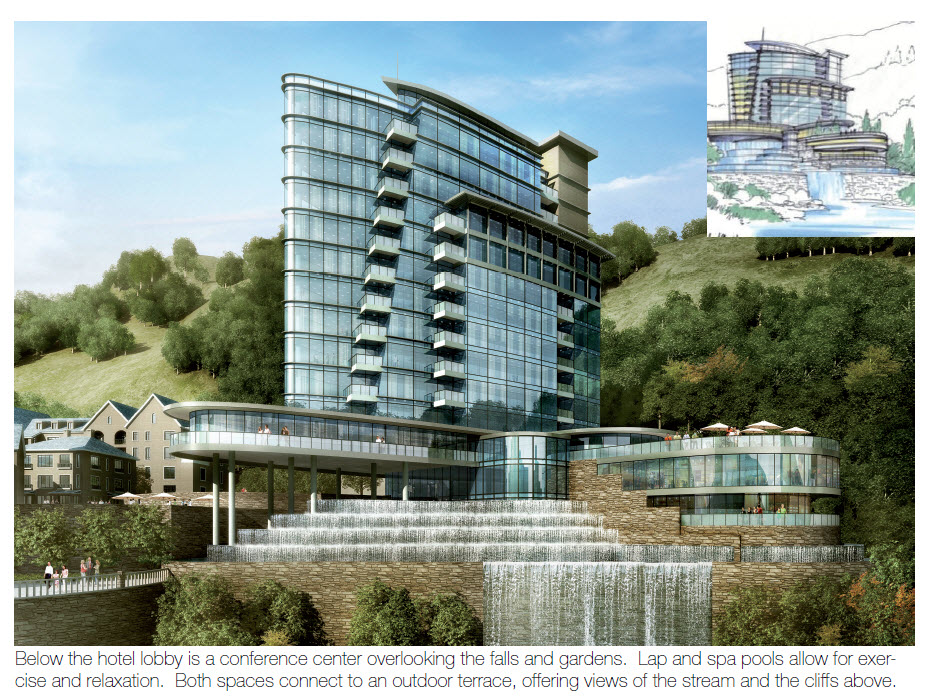
In keeping with the Chinese cultural tradition of bestowing the highest honor on seniors, the highest point in the valley was reserved for the senior wellness center. As they are revered and esteemed as the source of wisdom, so this site also serves as the origin of the stream that flows through the valley.
Accessibility
The team’s concept not only featured a charming village spilling down the hillside, but did so with universal accessibility design practices to ensure residents of all abilities could enjoy the space. Stairs and winding ramps guide residents and visitors alike through quaint courtyards and larger plazas for community gatherings. A steep site such as this is not typically thought of as being accessible, however creative planning and grading analyses proved that pedestrians of any ability could enjoy the community without restriction.
Originally seen as an obstacle, the topography allowed for ample underground parking levels that kept vehicular traffic almost completely separate from pedestrians. Numerous “pedestrian only” zones throughout the valley create a welcoming atmosphere, free from vehicular conflicts. Another design feature to foster accessibility is an innovative tram system. With connections to the greater community beyond, small tram cars provide on-demand transportation for anyone seeking a convenient way to travel throughout the site.
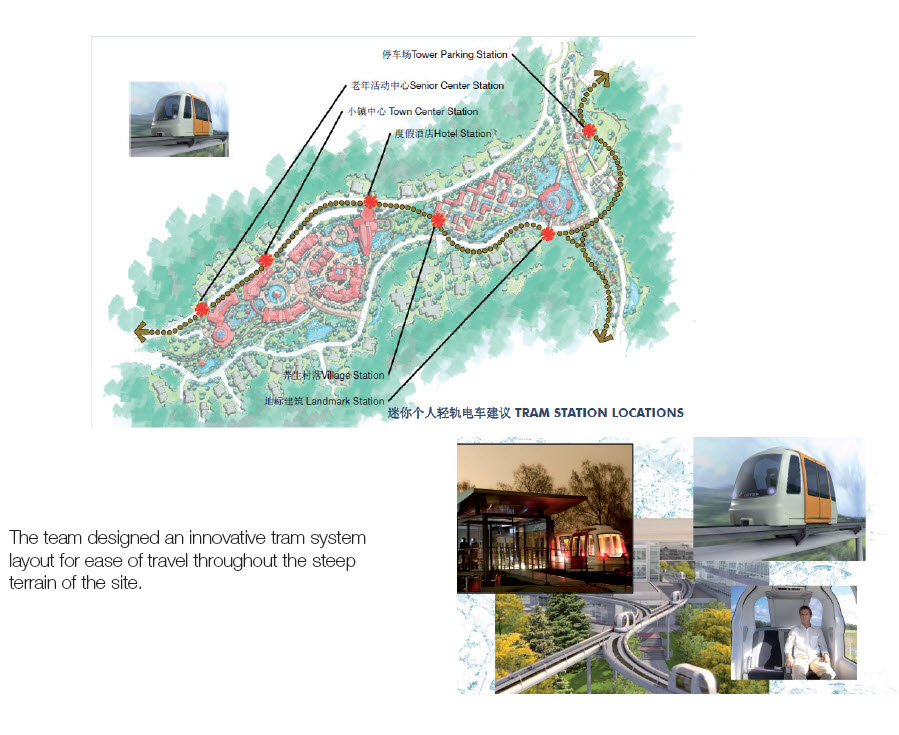
Wellness
Chinese culture and medicine takes many cues from the natural environment. Likewise, the design team is also a proponent of E.O. Wilson’s theory of Biophilia, the innate, restorative connection between people and all living things. Extending this into the practice of biophilic design, the design team sought every opportunity to connect visitors and residents with the natural amenities throughout the site.
Across the existing main road and the bottom of the valley, the existing Taoyuan School site was planned to become The Vitality Center, a place for enhancing mental and physical wellbeing, indoors and out. A pedestrian bridge connects the center to a river front active community park with lush open spaces, formal gardens, and exercise stations. Beneath a monumental clock tower, a tea house provides a social hub overlooking the stream.
A landmark tower marks the center of the architecture's axes, with a lap pool radiating out to the north and a visitor's center to the west. Above the visitor's center, a spa pool and whirlpools create a soothing oasis overlooking the stream. In between the axes, a day spa connects the spa pool to a unique water feature flowing from the hillside above.
At the head of the Yaojia Valley rests a Senior Center with spectacular views of the Towne Centre below. At the plaza level, residents are free to enjoy a lap pool with views into the gardens. These gardens provide a centerpiece on which the interior spaces focus. Tranquil pools and rushing waterfalls surround a small island created for outdoor exercise and a gazebo for reflection. Pedestrian bridges link the island back to the fitness areas and the surrounding grounds. Terraced retaining walls create spaces for fitness trails as the site steps down the hill to the lower entry drive. A below ground structure gives ample parking for the Senior Center just below the motor court.
